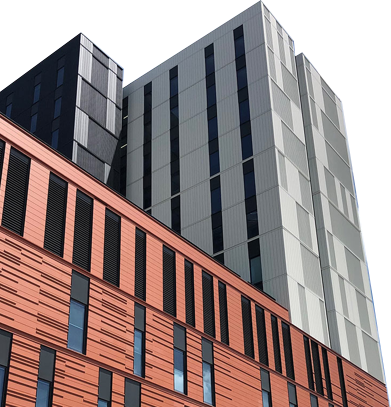
Listelos Plus is one of the new generation Tempio collections that bring innovation and volumetry to both interior and exterior architecture. Given its small size, multiple shapes and colours, it offers wide versatility in the design of façades.
Tempio has reinvented the Listelos tile into a ‘+ size’, high profile, multiple width range of profiled tiles suitable for both external wall and internal facade areas such as lift core walls as an example.
Listelos+ tiles vary from 52mm to 100mm in width with standard lengths ranging from 300mm to 500mm.
Installation is by way of adhesion. Adhesive specifications and methodologies are available on request.
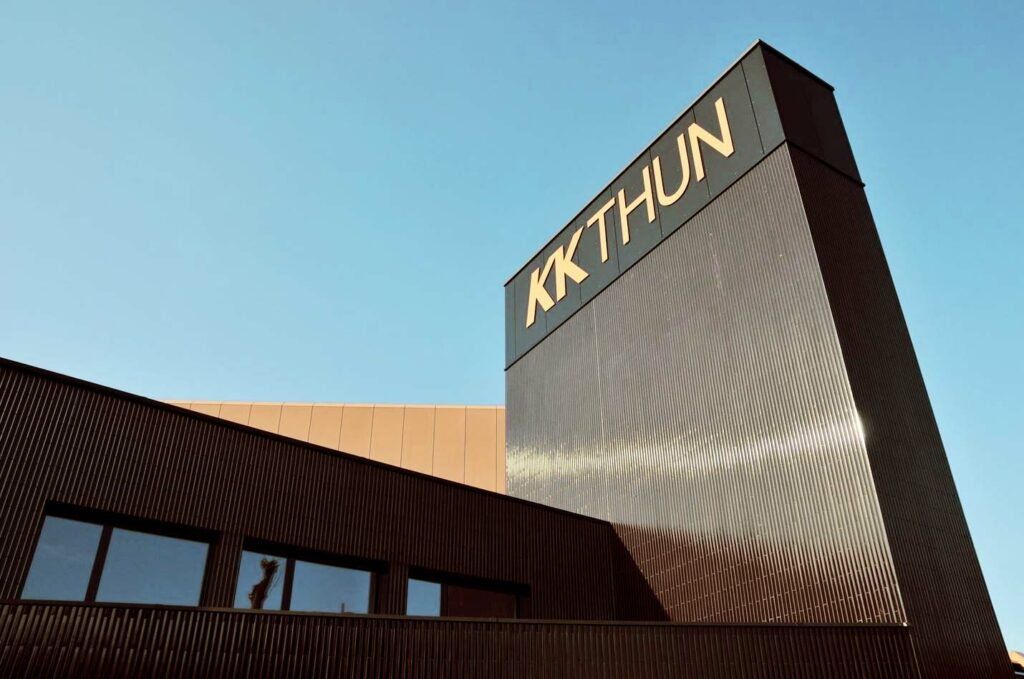
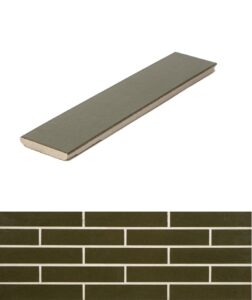
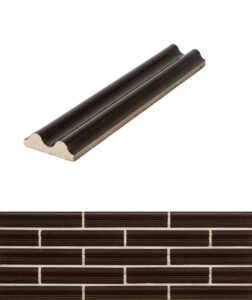





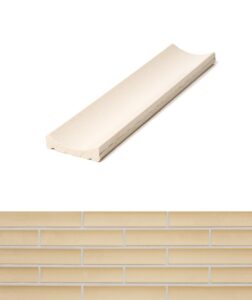

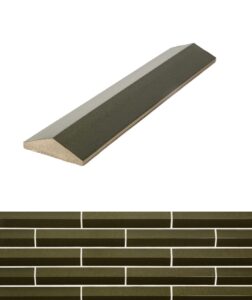
Please contact us for more information on customised colour options.

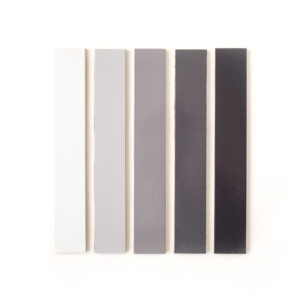
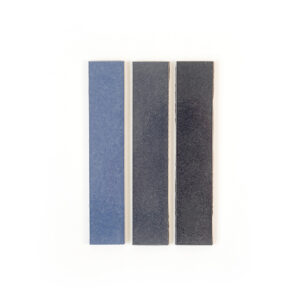
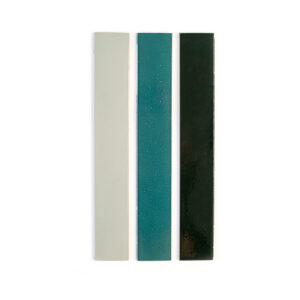
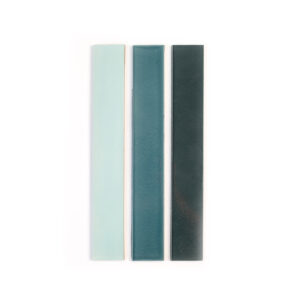


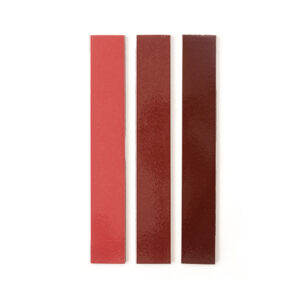

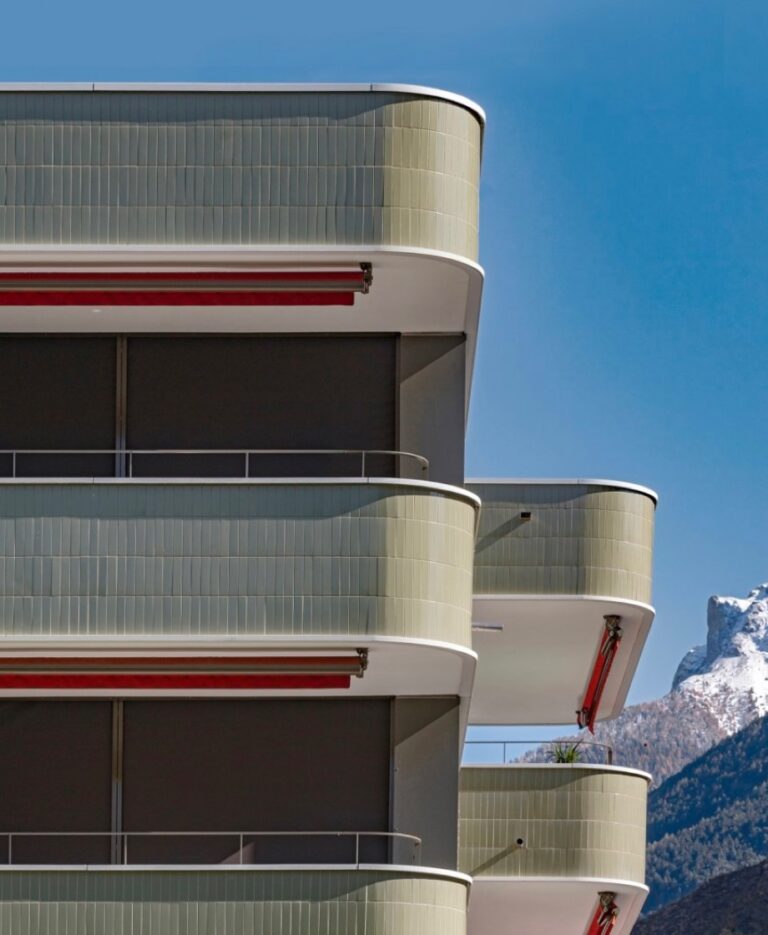
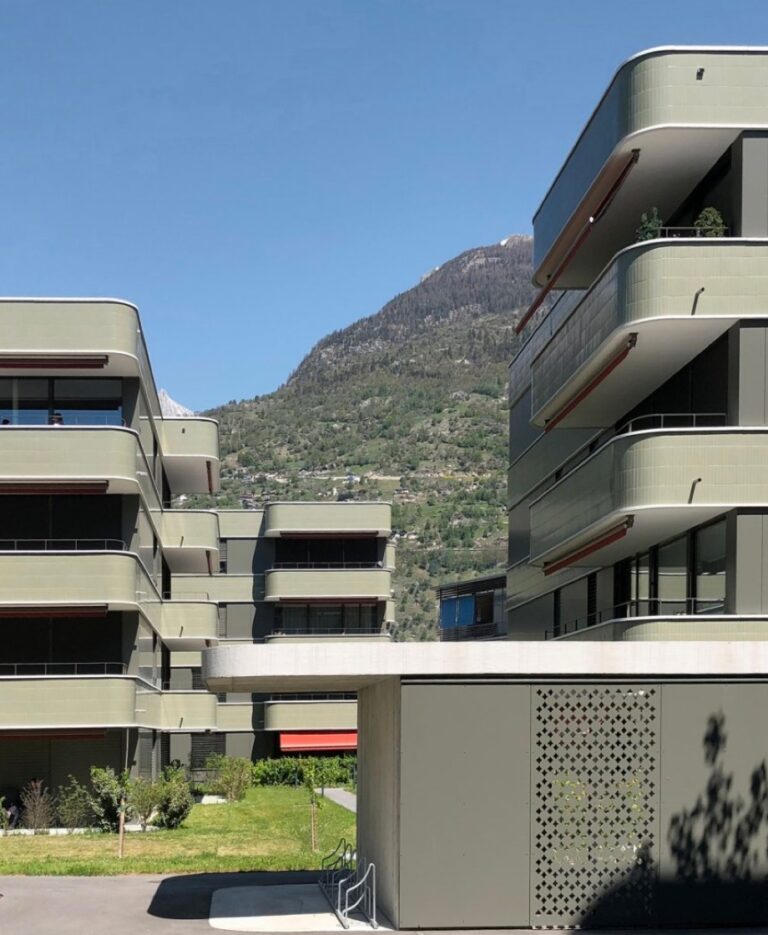
Tempio Listelos Plus Façade System
For the Bäret district in Switzerland, the Albrecht Architecture studio used Listelos Plus in shades of green to create these buildings with sinuous shapes that blend in with the surrounding nature.
Listelos Plus is one of Tempio’s range of new-generation ceramic tiles that reshape a building in an innovative way and add volume to the architecture. Given their small size, multiple shapes and infinite possibilities in terms of colours, the use of these pieces in the Bäret neighbourhood was crucial due to the replacement of all the building’s corners with curved tops in which the versatility and dimensions of the pieces allowed them to be generated in a simple way.
Tempio Listelos Plus Façade System
The Delphinstrasse apartment building is located in the city centre of Zurich, in the 8th district, a district characterised by its historic buildings.
In this urban context, the Delphinstrasse building strongly adopts the formal language of the neighbouring buildings. It is divided into three parts, the base as a mezzanine, the central section and the mansard roof. The porcelain stoneware slabs on the façade, Listelos Plus by Tempio, give the house a high-quality, urban expression.
The stepped balconies are an additional design element that breaks up the structure and adds volume to the building. The façade is thus exposed and allows for an orderly and harmonious design with window openings and projections.
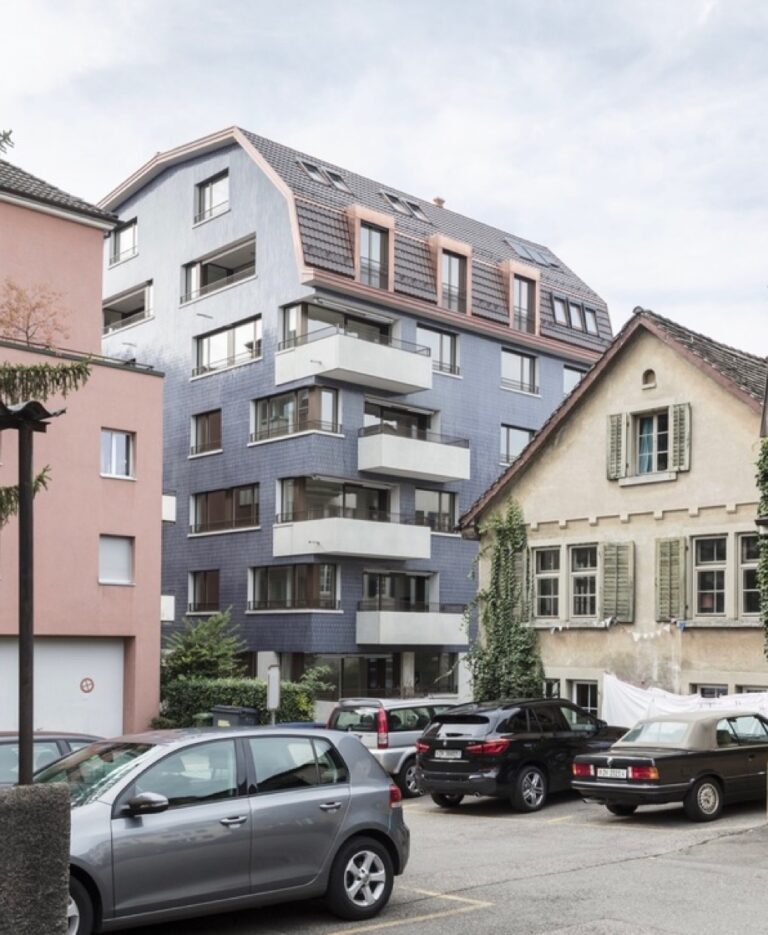
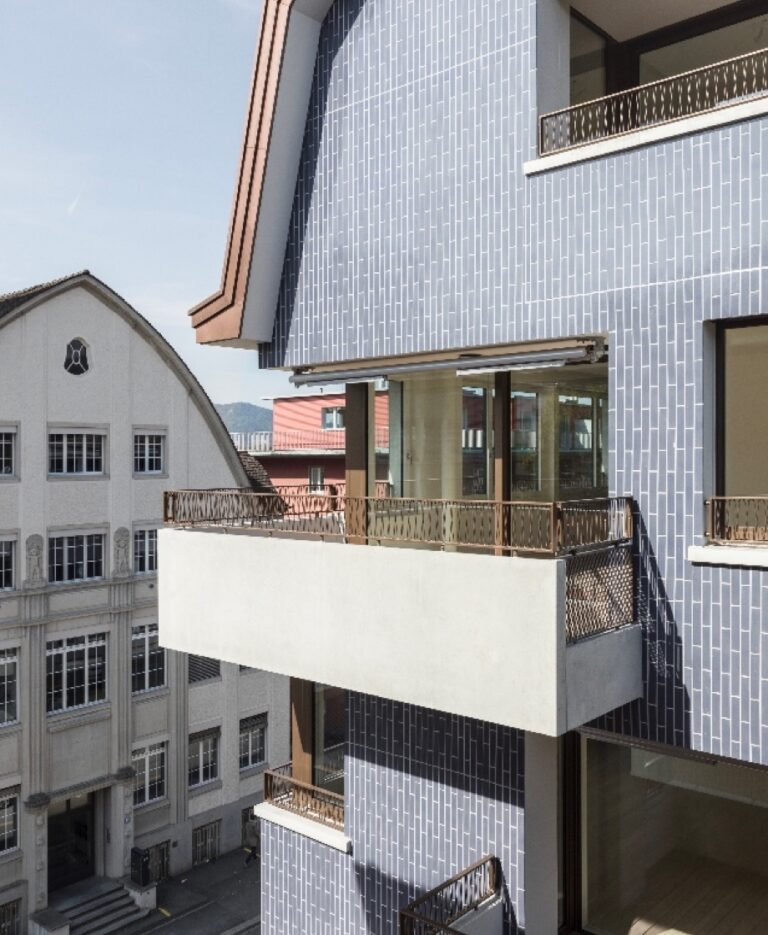

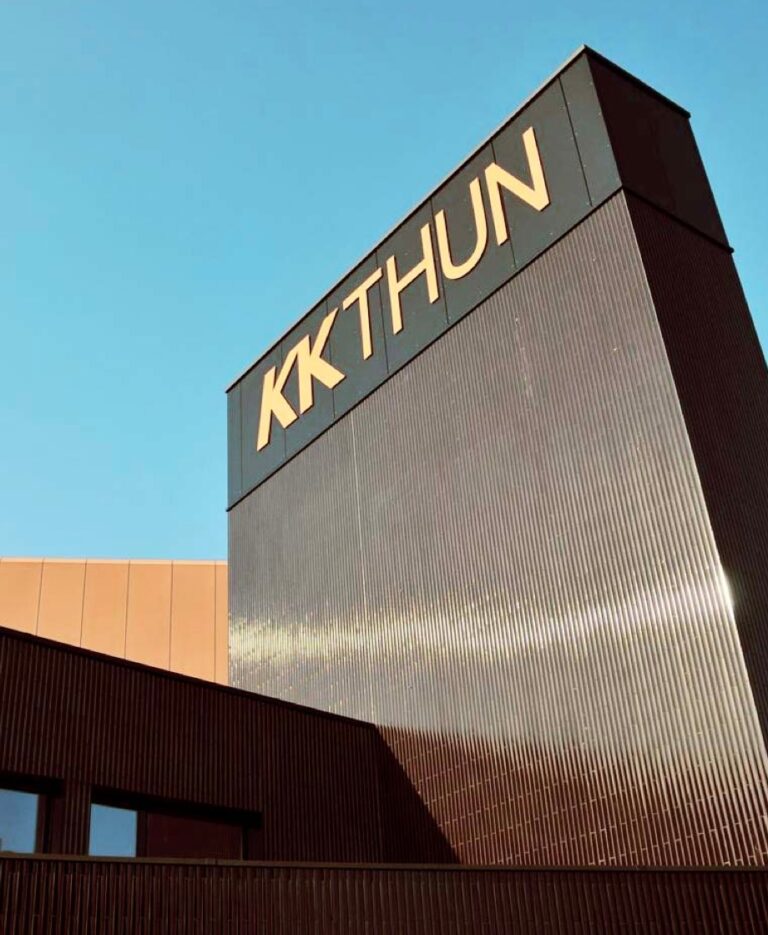
Tempio Listelos Plus Façade System
This project consisted of the remodeling of the Kkthun Culture And Congress Center meeting room, in the city of Thun, into a culture and congress center lined with Tempio’s Listelos Plus. One of the great challenges was the overall restrictive framework of the project.
The spatial situation of the place was limited and the financial resources limited, conditioning the designers and room for maneuver. With the strategic use of resources, interventions could be reduced to a minimum, leaving the meeting room with its fixed seat practically “intact” and creating a perfect fusion with the environment thanks to the colors of our Listelos Plus.
Tempio are a leading company in the production of design ceramic material for outdoor building solutions, such as the manufacture of ventilated facades and their rehabilitation. Tempio provide a varied portfolio of quality façade products including the following:
