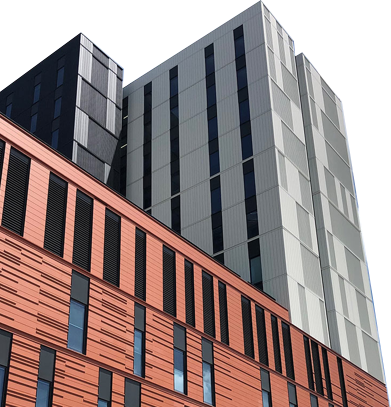
Exposed brickwork – in a ventilated curtain facade. Quick and easy installation that is not dependent on the weather. No mortar required and no gluing associated with traditional brick slips, no laborious bricklaying and well, no bricklayer required! Fully recyclable and sustainably resource efficient.
The Brick to Click system from Ströher can also be utilised internally.
In the past, for structural reasons, the classic exposed brickwork look has traditionally been created by laying bricks onto a stable foundation or gluing them onto an ETIC (External Thermal Insulation Composite) System, but innovative clinker facades with curtain and ventilated curtain systems are now becoming increasingly popular.
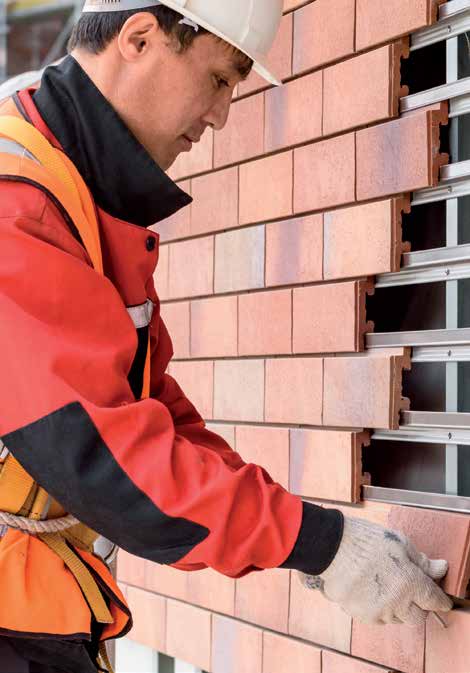
285 x 85mm, 22.7mm thick standard.
With over 70 styles and colours to choose from, here’s just a sample of what we can order for your next project…
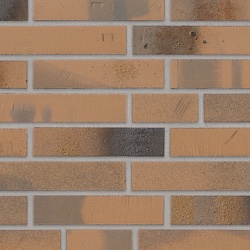
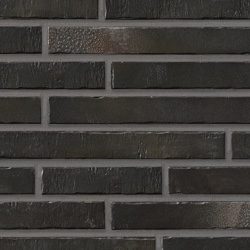
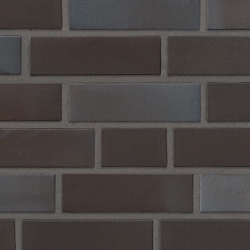
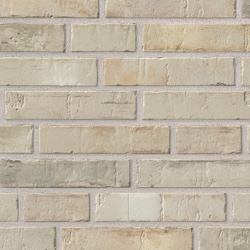
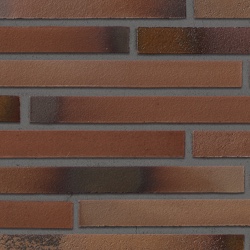
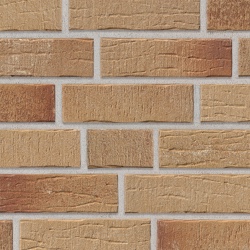
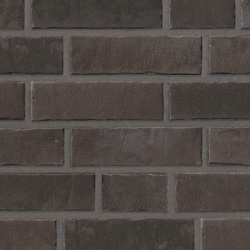
Stroeher brings the beauty of traditional brick facades together with the functionality and ease of a brick slip installation.
Eliminating the need for traditional adhesive and mortar. Also creating a much easier and less labour intensive install that can be completed in a fraction of the time.
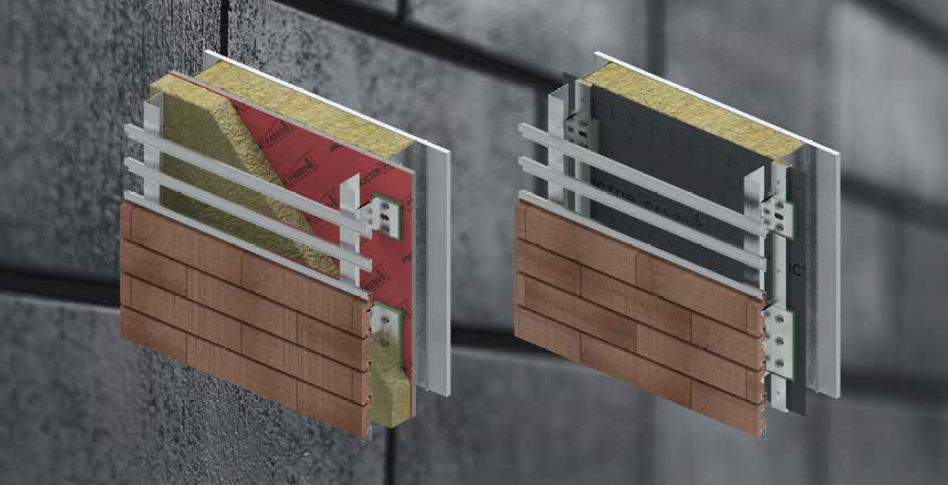
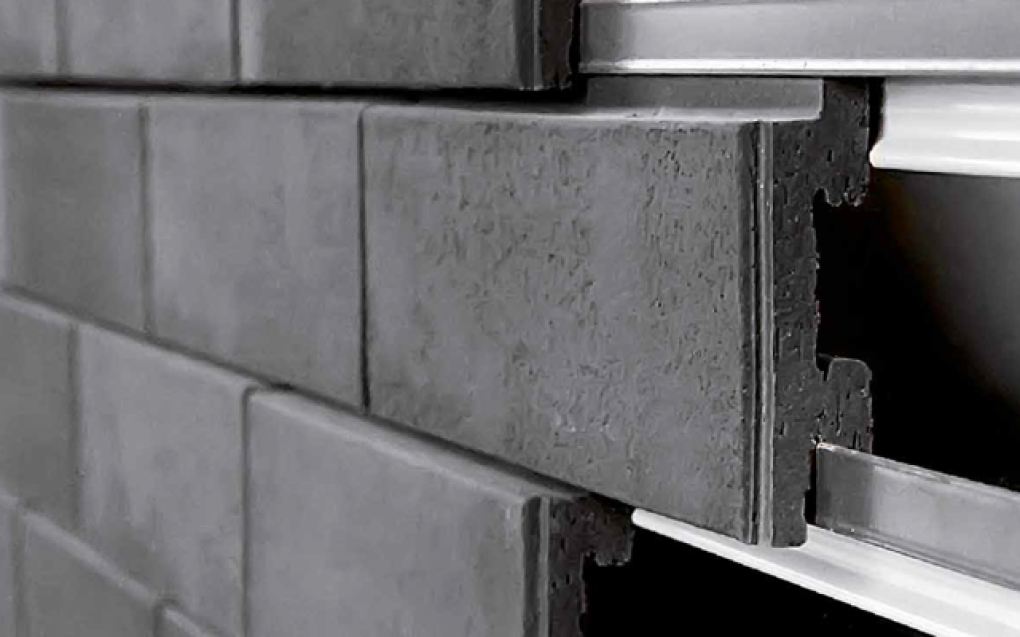
Ventilated curtain facades (VCF) are technologically high-quality, economically sustainable facade systems.
The separation of the load-bearing and space enclosure functions from the weather protection and thermal insulation functions via an intermediate ventilation zone creates a highly effective structural design which guarantees the removal of moisture caused by water vapour diffusion or driving rain.
For quick, jointless and durably resilient facades. For protection against frost, heat, driving rain, snow, hail, acid, moss, algae, dirt and mechanical influences.
We assume responsibility for climate protection and the energy turnaround in Germany as an energy-intensive production company. Therefore, we have committed ourselves to ecologically compatible and sustainable manufacturing processes.
Our tiles and clinker brick slips are manufactured exclusively in modern and efficient production facilities. High energy efficiency, the use of state-of-the-art waste gas purification systems for reduced emissions, and the resource-conserving use of natural raw materials obtained in proximity to our manufacturing facilities are integral components of our active environmental and production management.
Residues from the production process of our ceramics, such as firing and drying residues, glaze residues or water, are entirely recycled and returned to the production cycle as secondary raw materials. Waste heat from the firing process is used to dry the ceramics in the upstream manufacturing process. Throughout the company, we rely 100% on green power from alternative and renewable energy sources
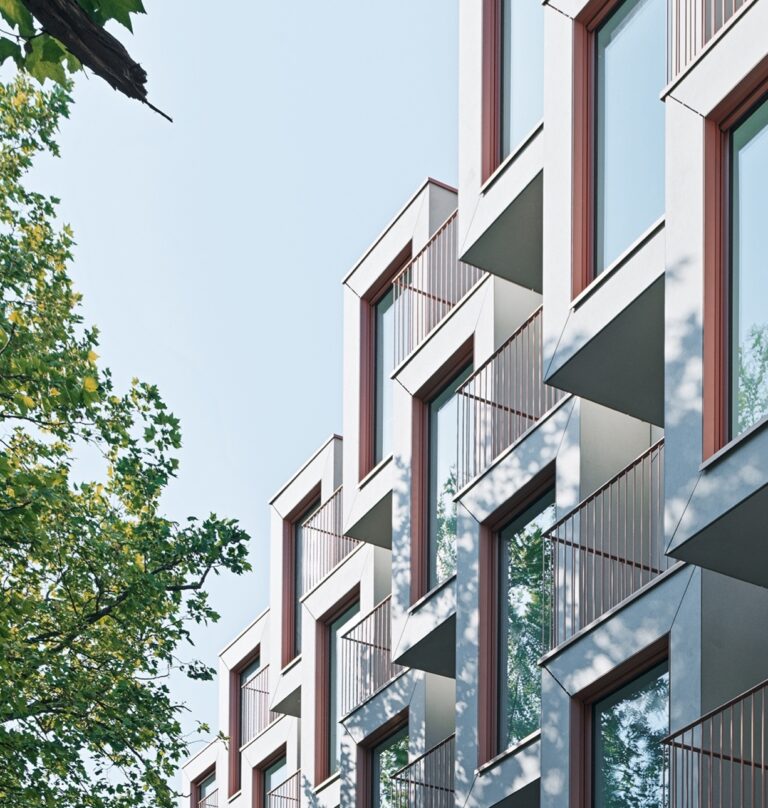
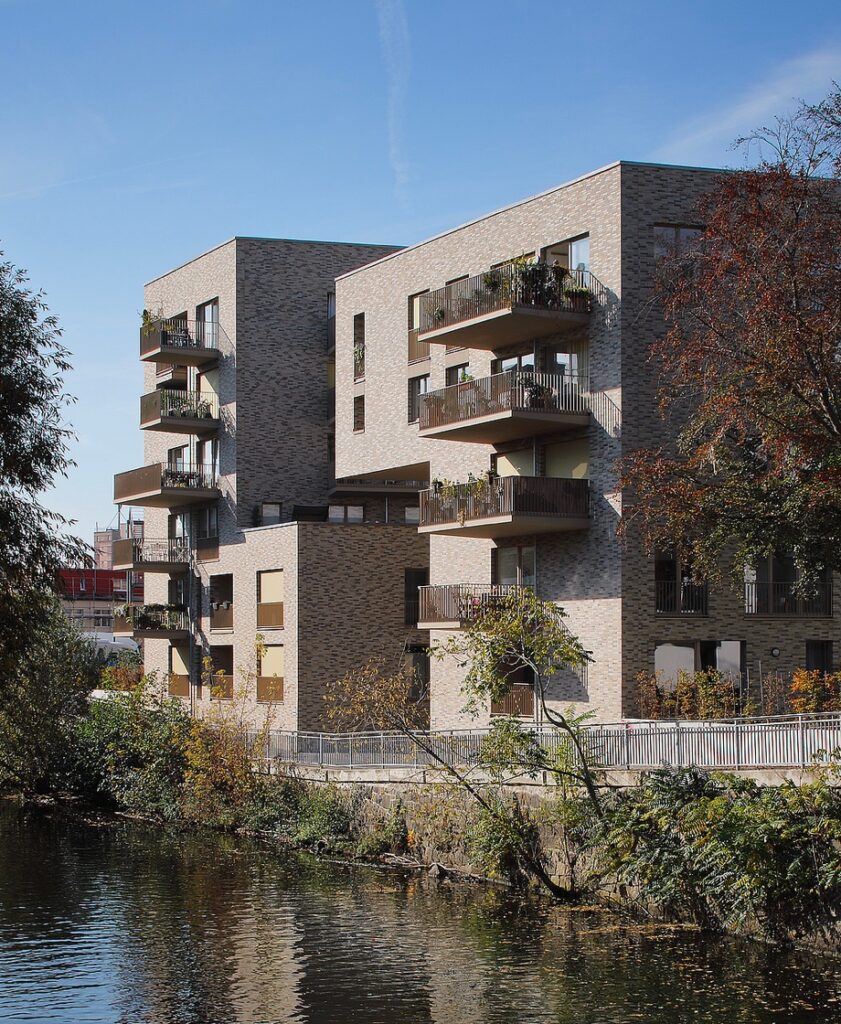
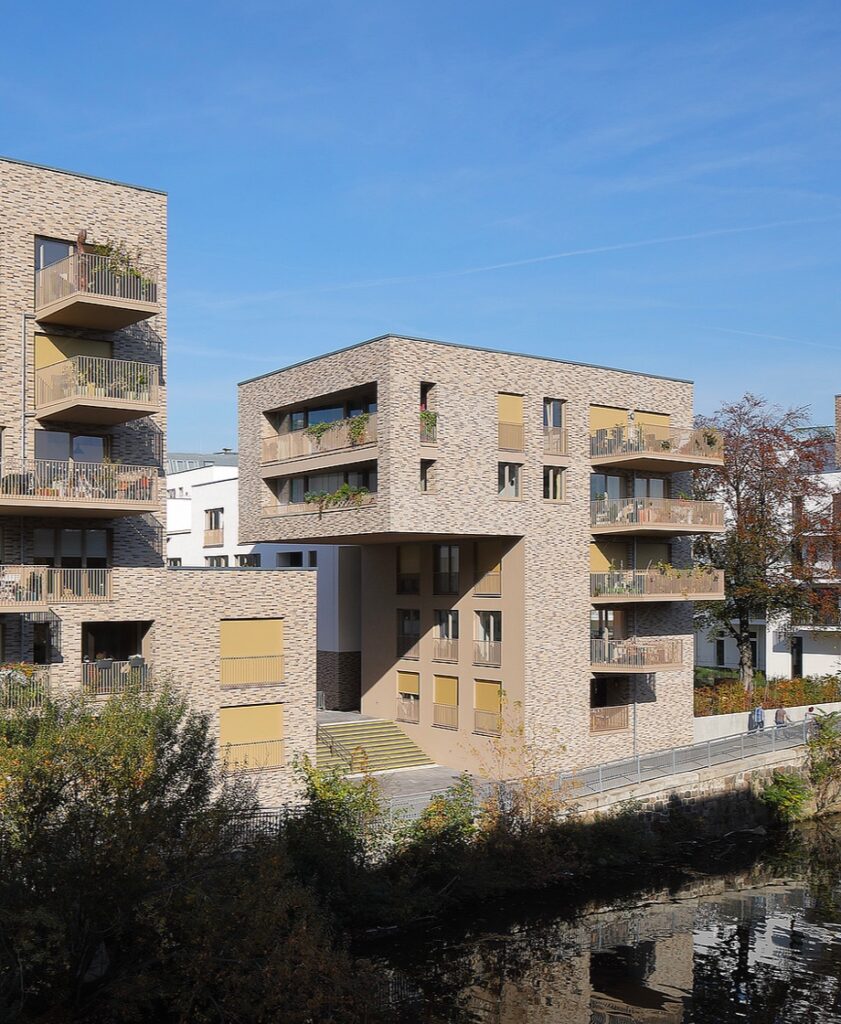
Ströher Brick to Click Rainscreen Façade Systems
The unusual architecture here forms a contrast to the surroundings, and yet still fits in with old structures. But the clinker brick slips façade from Ströher is a highlight, too.
The deliberately chosen architectural firing and hand-sorted brick slips set coloured accents on the facade, which integrate particularly harmoniously with the surroundings. This takes the harshness out of the consistent modern architecture and communicates a playful ease that is found throughout the entire residential area.
Ströher Brick to Click Rainscreen Façade Systems
Two timelessly modern dwelling, each with seven storeys, were erected on a plot covering 3,200 square meters directly below Freudenstadt’s Kienberg district. The highlight: both buildings accommodate seven exclusively designed flats, as a “house-in-house” concept, with floor areas of between 150 and 200 m2, which each stretch across the entire storey area.
Compared with similarly sized single-family houses, “Parkside” thus offers plenty of living space with less use of floor area. The design of the facade for this building complex is also in line with this requirement: the highly insulated ETICS facade (StoTherm Mineral) was clad with Zeitlos 359 kohleglanz clinker brick slips from Ströher in NF format and combined with plaster surfaces for design reasons.
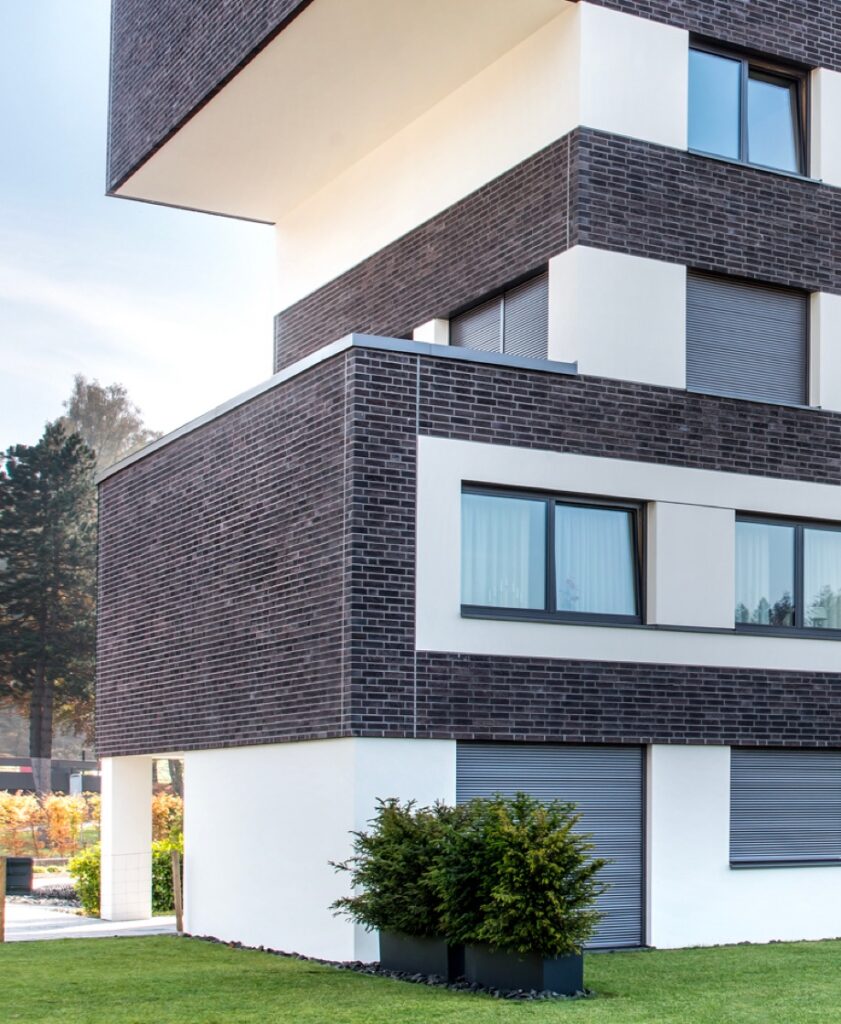
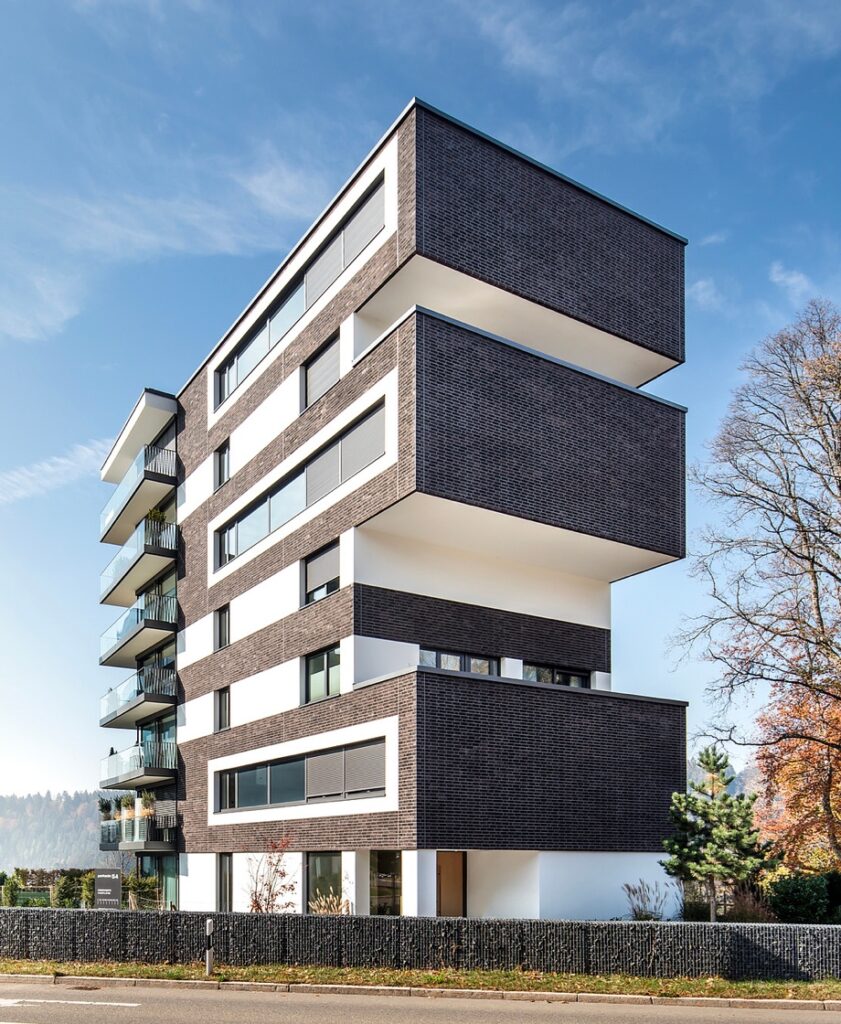
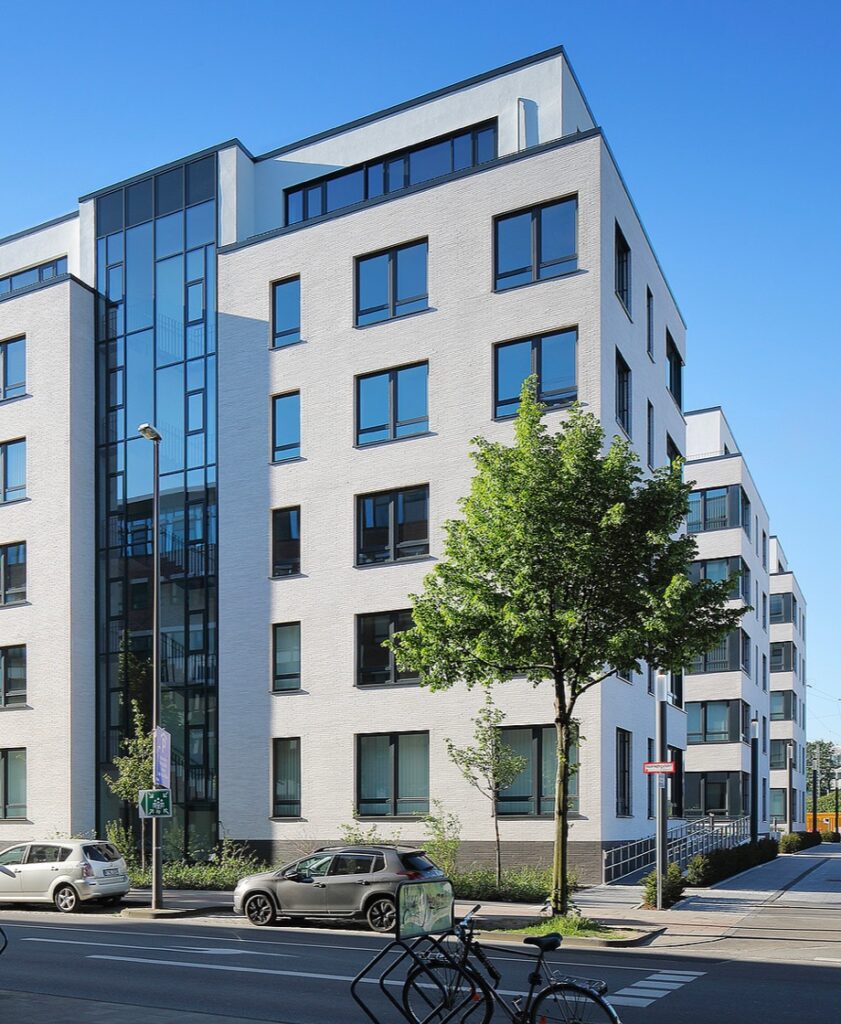
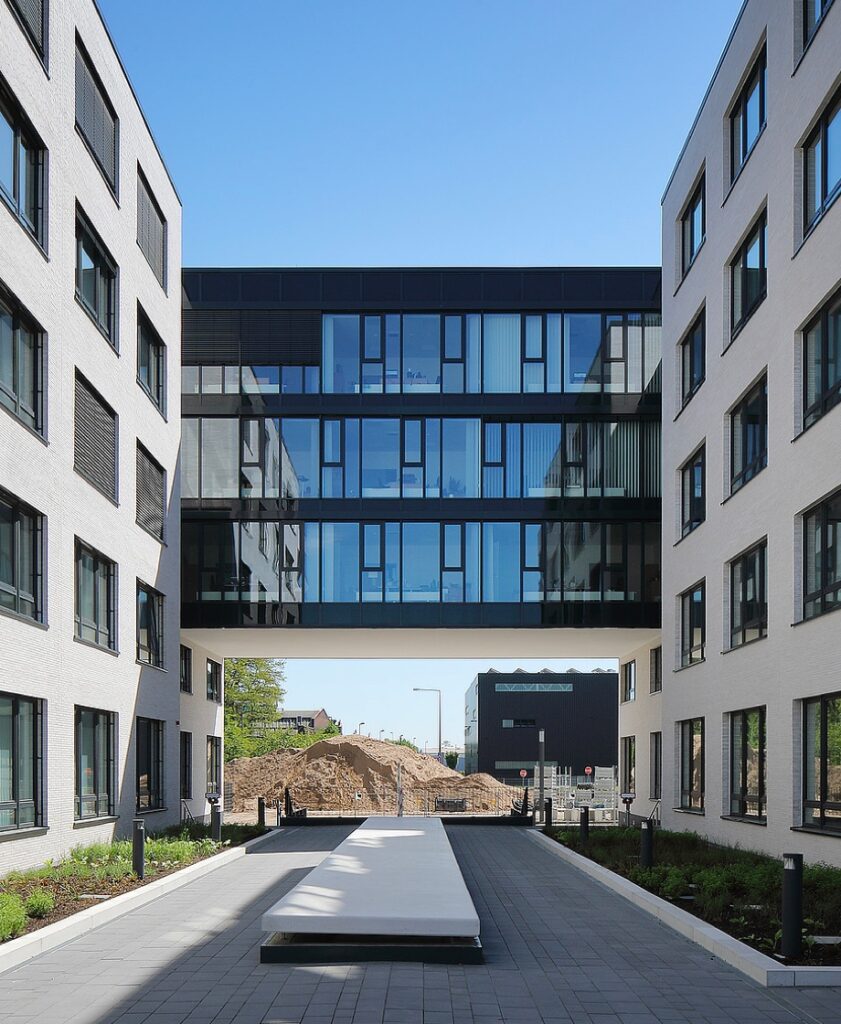
Ströher Brick to Click Rainscreen Façade Systems
This successful urban development turned what used to be the not very pretty district of Kalk into a popular business and office location. One of these prestigious properties is now getting a makeover in the form of 5,000 m2 cladded with clinker brick slips from Ströher.
Today the dazzling building on historic ground impresses partly thanks to clinker brick slips from Ströher. The choice was taken to use an architectural firing product specially developed for the building, which captures the history of the site and complements the industrial-looking character with a classic brick look.
