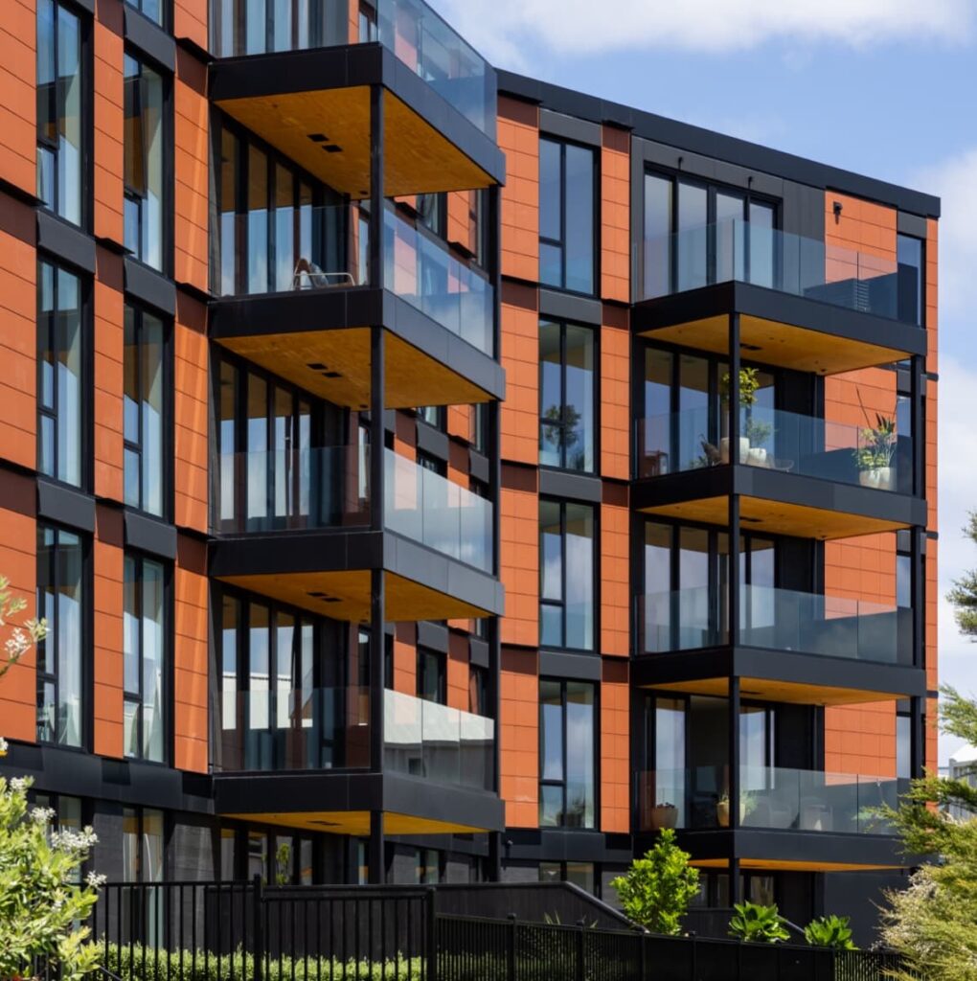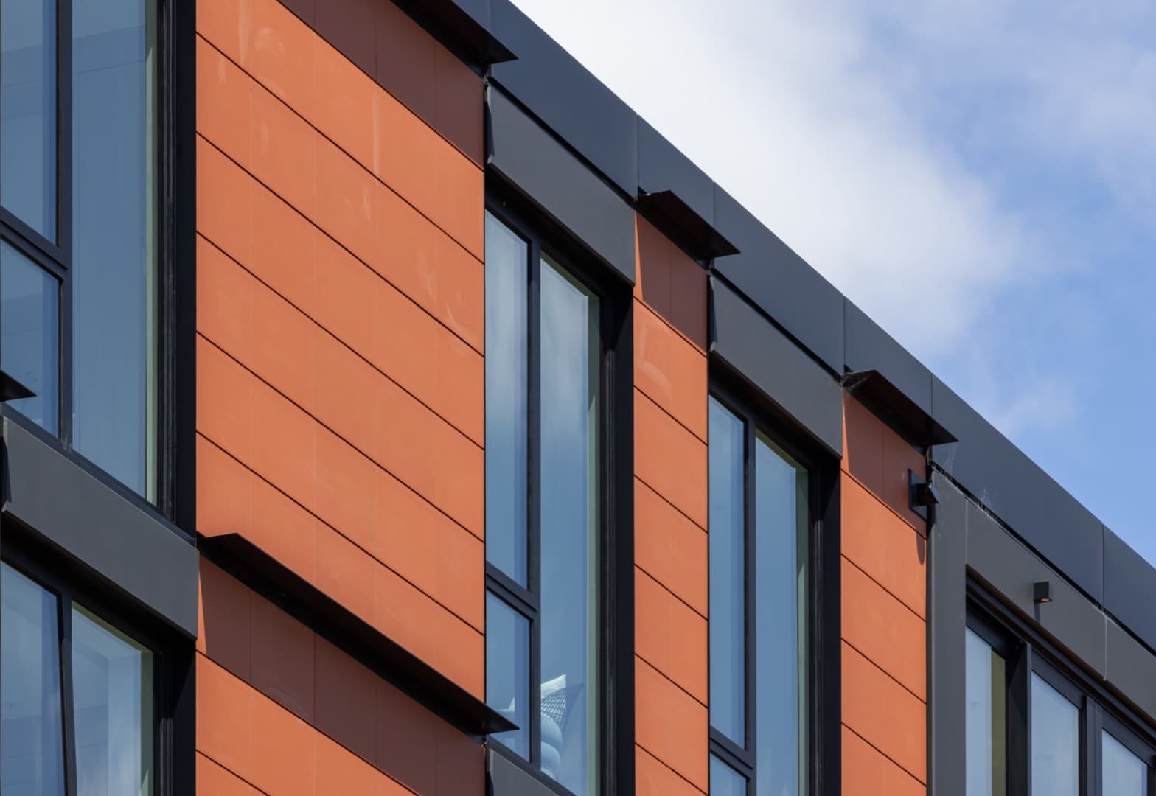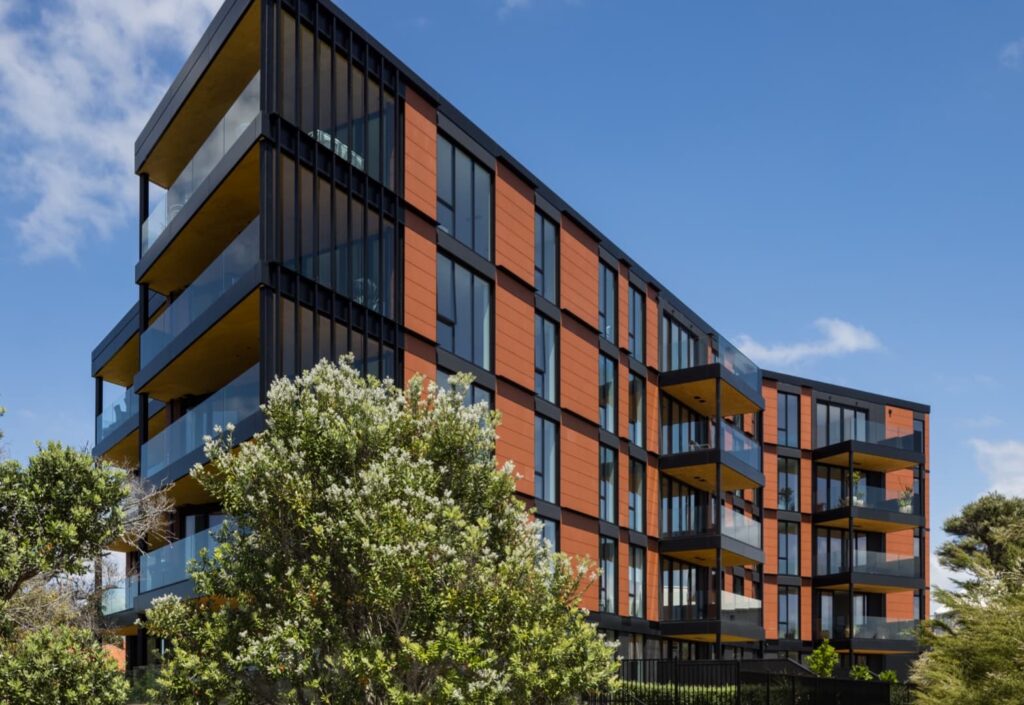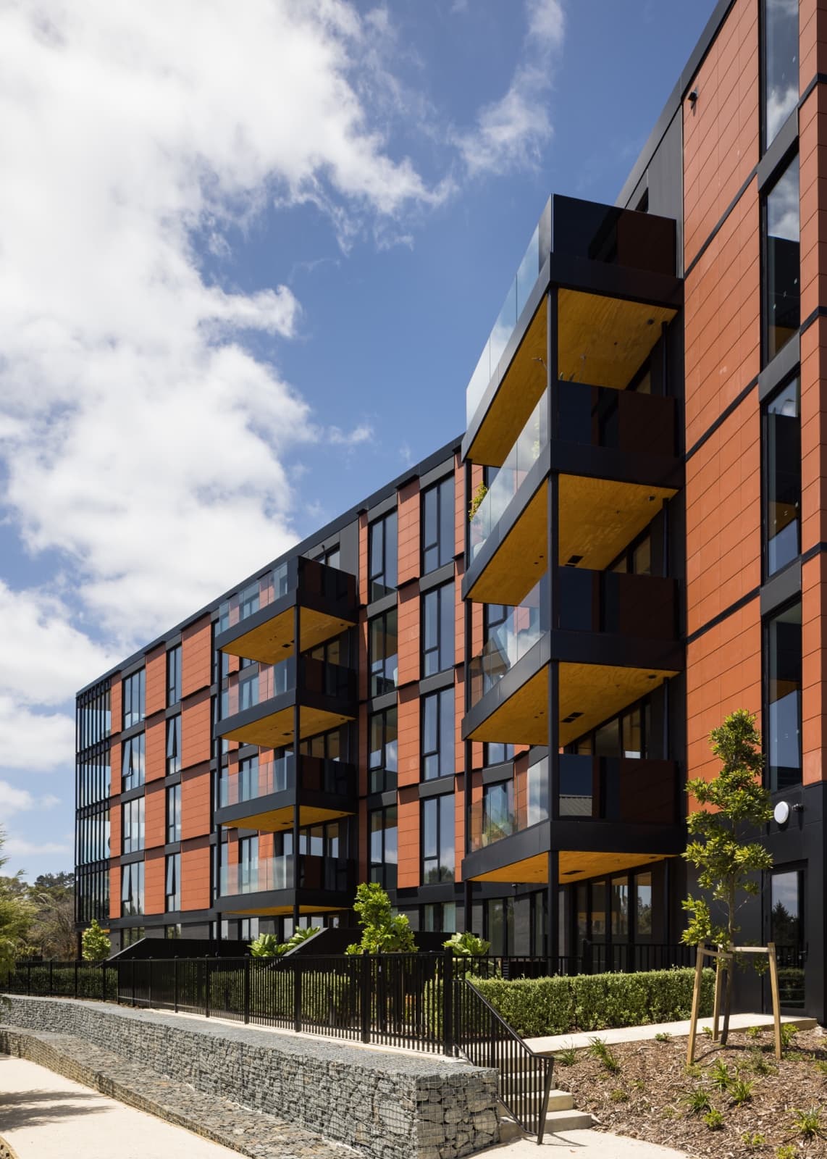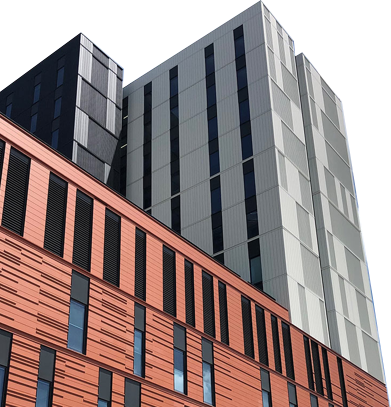Jimmy's Point Apartments
Cladding Products/Colour: Tempio Terracotta FK 16, Horizontal Fix, ROJO R40-24
The vision for this project was to create a seamless cladding flow that minimised visual transitions at the joints, delivering a clean, uninterrupted aesthetic. This design ambition required overcoming significant challenges posed by the building’s complex shape and its junctions with other architectural elements.
Solution
DCA’s New Zealand installation team, collaborating closely with architects from Isthmus and builder Kalmar Construction Limited, undertook the challenge with dedication. Using Tempio Terracotta FK 16 cladding in a horizontal fix, they employed a methodical approach to installation, ensuring every piece aligned perfectly with the design’s requirements. Extensive planning, careful material handling, and rigorous quality checks were pivotal to the project’s success.
Outcome
The final result is a stunning façade that captures the vision of uninterrupted cladding flow, seamlessly integrating with the building’s design.
The precision and craftsmanship of DCA Façade’s installation team shine through, highlighting the project’s clean lines and sophisticated aesthetic. Jimmy’s Point stands as a testament to meticulous design execution and collaborative problem-solving.
