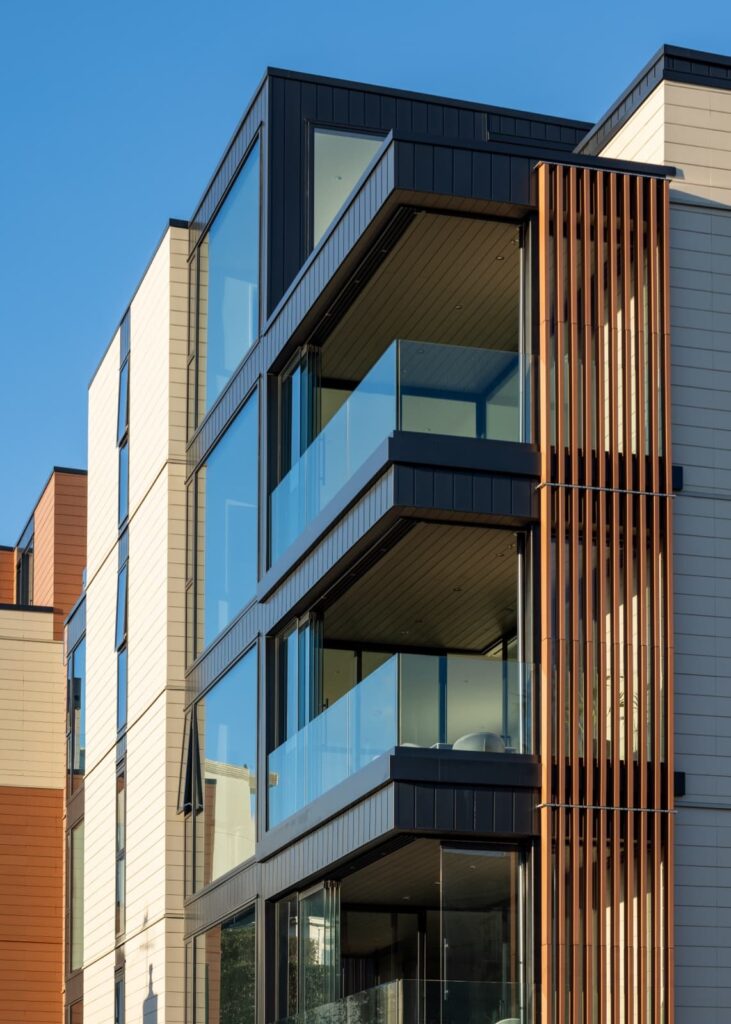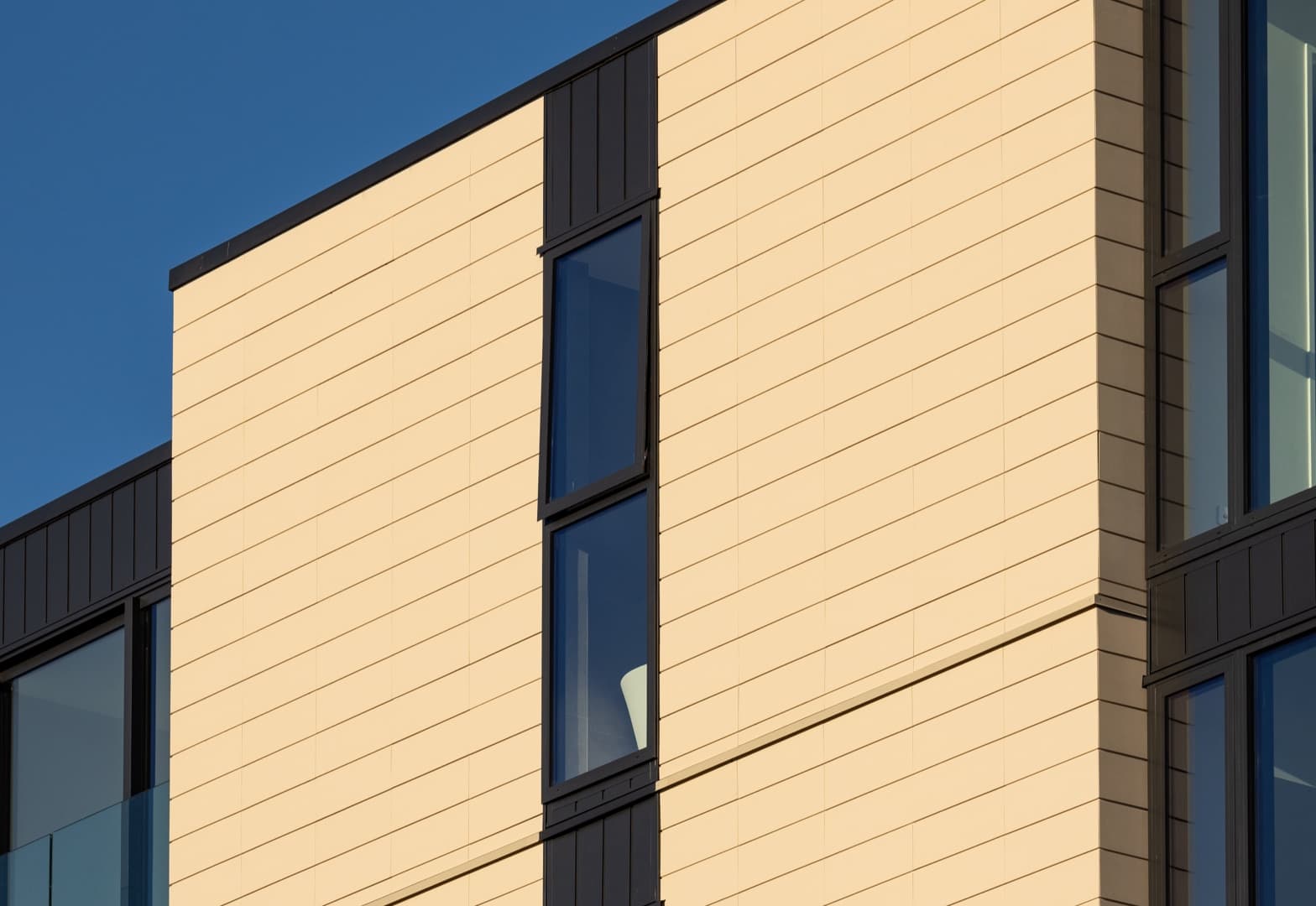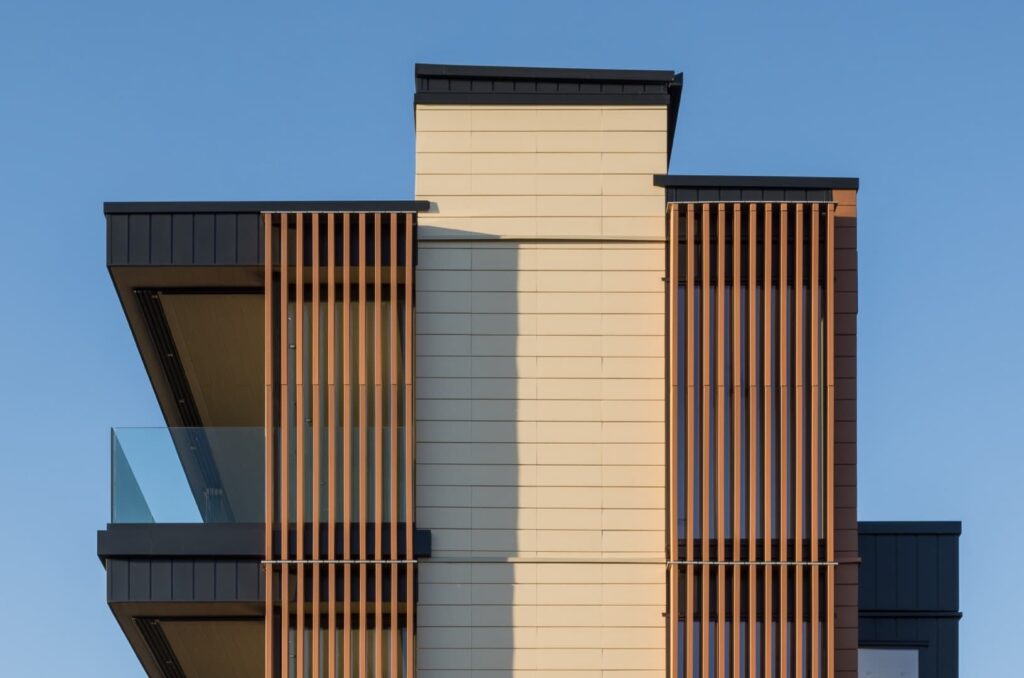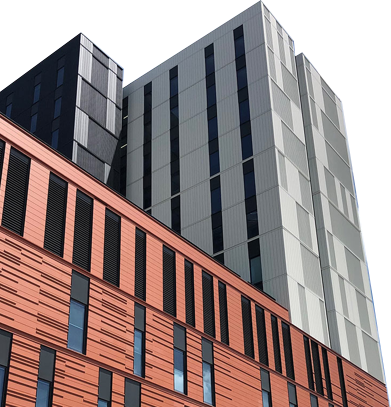10 Kaimata Townhomes
Location: 10 Kaimata Street, St Heliers, Auckland
Type: Boutique Townhomes
Main Contractor: CMP Construction NZ Ltd
Installer: The Tile People
Architects: Waterfall Associates with initial concepts by Kelvin Peck Architecture Ltd
Cladding Manufacturer: Tempio
Cladding Products: Tempio FK 16, Tempio 50X130
Perched above St Heliers, 10 Kaimata offers a unique blend of luxury and community living. Overlooking the ever-changing bay, these townhomes feature floor-to-ceiling glass, louvred balconies, and lofty living spaces, creating a stunning visual connection to the coast and village below.
Designed as a small community of five luxury townhouses, 10 Kaimata offers a choice of three or four spacious bedrooms across single or double levels. These townhomes are intentionally designed to provide larger indoor and outdoor spaces compared to new apartments in Auckland.
Design Objective
The goal was to create a boutique ensemble of townhomes that provide a high-quality living experience with expansive indoor and outdoor areas. The project aimed to combine durability and low maintenance with aesthetic appeal, ensuring a lasting and beautiful residential environment.
Façade Solution
The exterior of 10 Kaimata features durable, low-maintenance materials, with the Tempio FK 16 tiles and Tempio 50X130 baguettes providing a sophisticated and elegant finish. The chosen colours, R15-10 and W00-20, enhance the overall aesthetic, creating a cohesive and visually appealing façade.
Conclusion
10 Kaimata Townhomes in St Heliers are a testament to thoughtful design and high-quality execution. With expansive terraces, winter gardens, and durable exterior materials, these townhomes offer residents a luxurious and comfortable living experience, while maintaining a strong connection to the stunning coastal environment.





