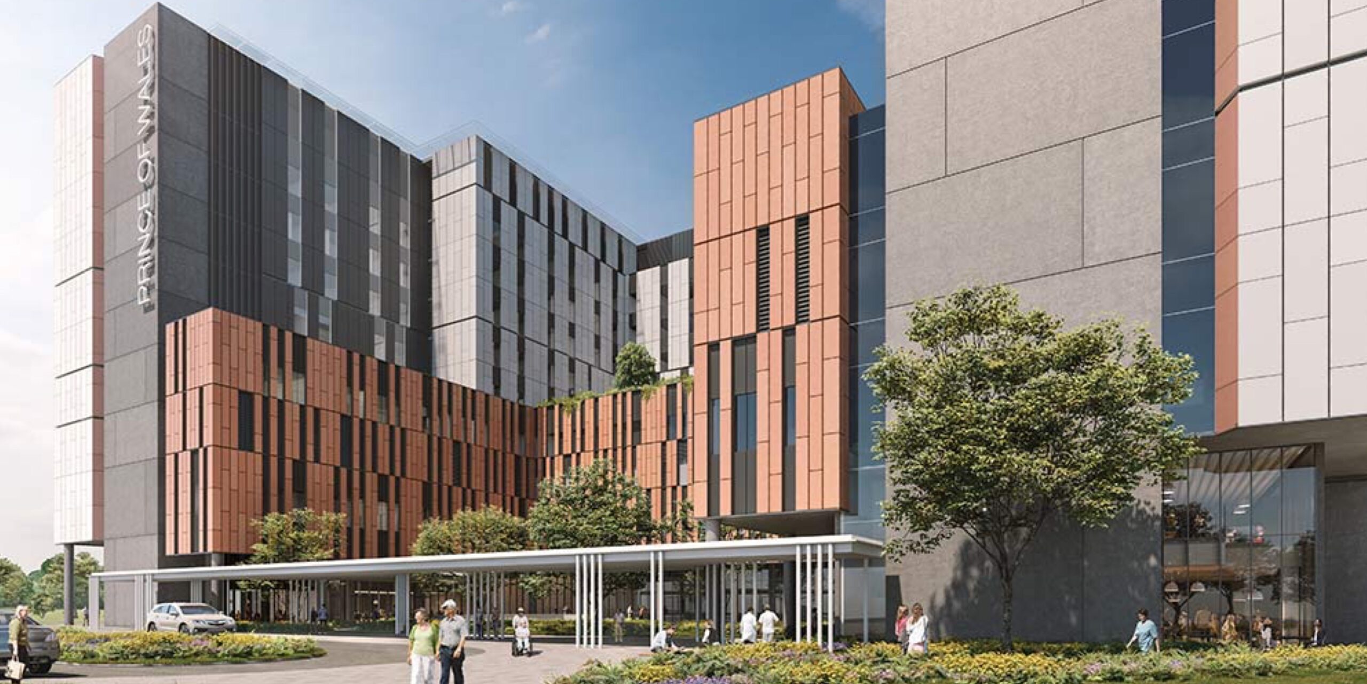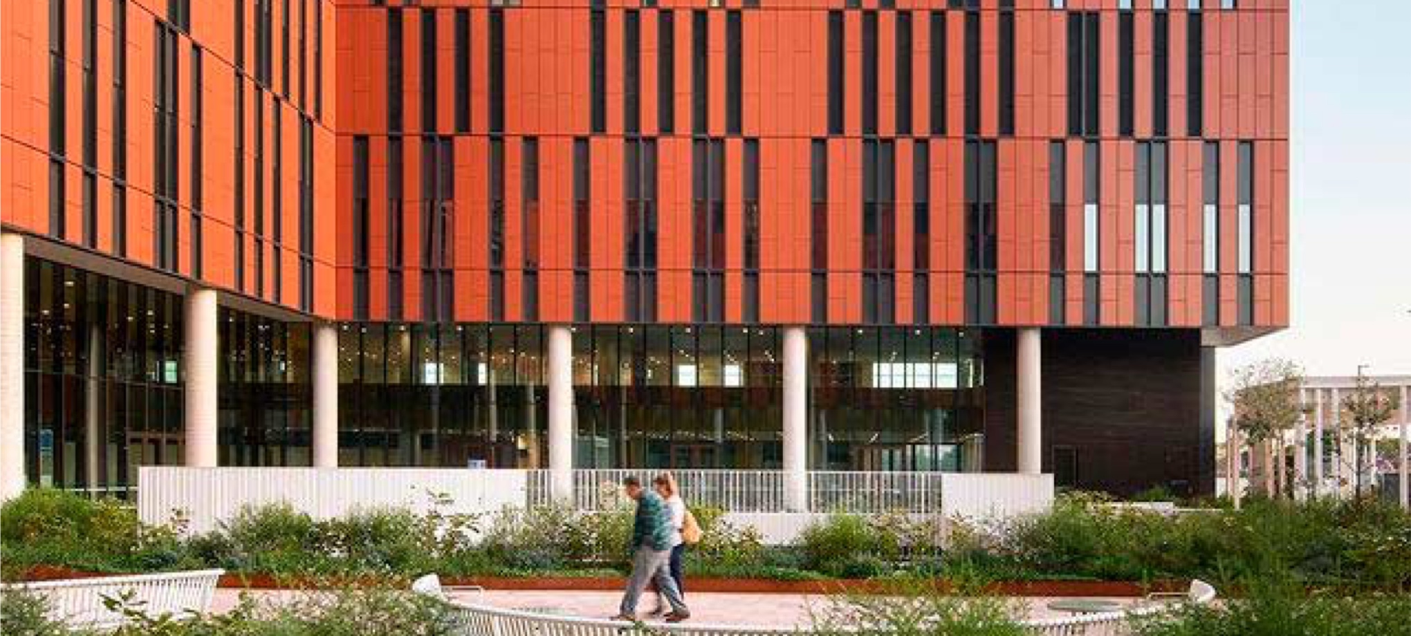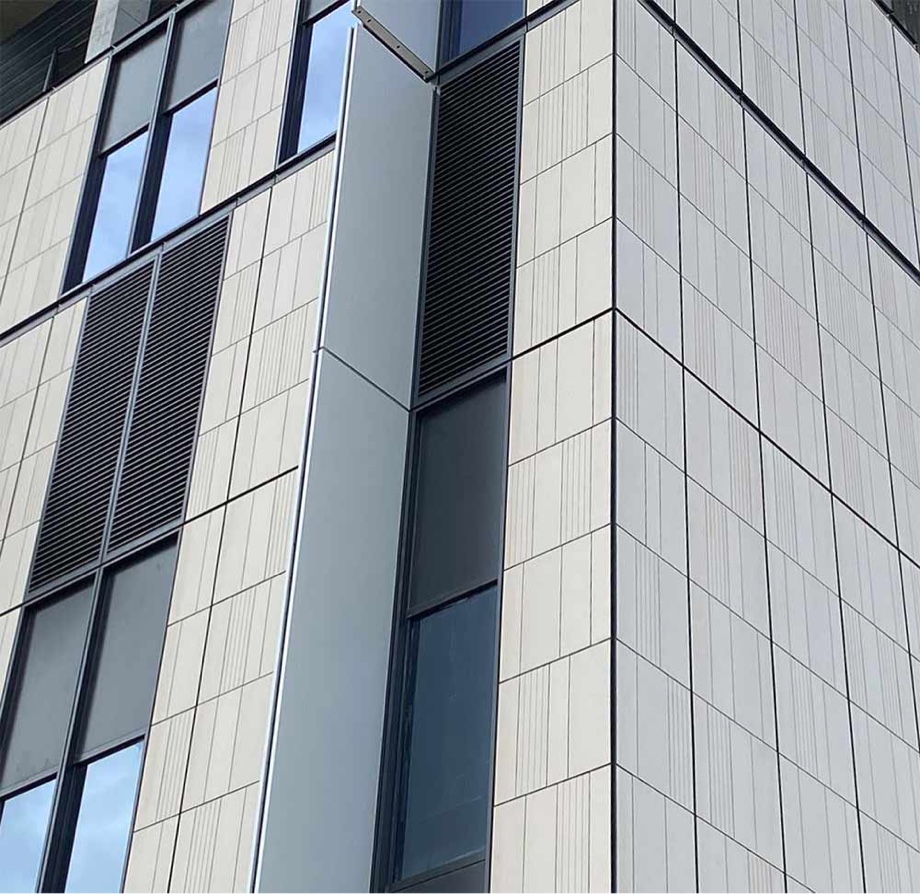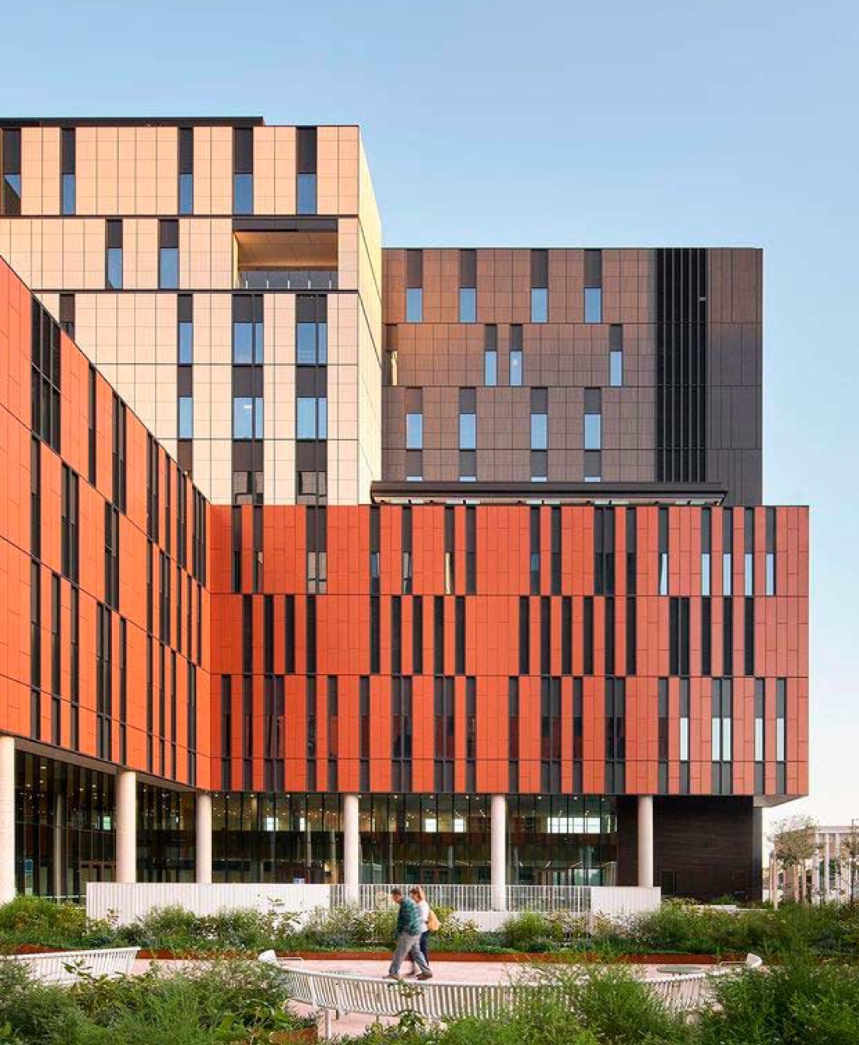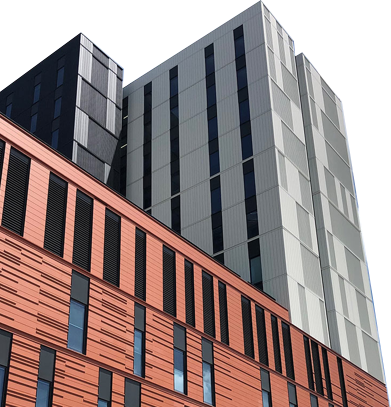Prince of Wales Hospital - Ranwick
Location: Barker St, Randwick, NSW
Architects: BVN
Cladding Manufacturer: Tempio, Spain
Cladding Products: FS System and High Profile
At DCA Facade, we are proud to have been part of the transformative journey of the new Prince of Wales Hospital in Randwick, NSW. Collaborating closely with the visionary architects at BVN, we played a pivotal role in ensuring that this state-of-the-art healthcare facility not only embodies the latest advancements in hospital design but also prioritizes the well-being of patients and staff.
Architectural Facade Innovation:
BVN’s design for the Randwick hospital campus is a testament to their commitment to improving hospital design. The layout maximises access to natural light, with two narrow buildings surrounding a beautifully landscaped courtyard that houses the hospital’s main entrance. Within this courtyard, a strategically designed light well descends into the emergency rooms, flooding the basement with revitalising natural light.
The Role of Tempio Ventilated Façade:
To bring BVN’s vision to life, our partnership was instrumental. We utilised Tempio’s ventilated façade elements, integrating the latest ceramic technology into the hospital’s cladding. This choice had numerous benefits:
- Sustainability: The use of ceramic is sustainable, aligning with the hospital’s eco-conscious ethos.
- Fireproof: Ensuring the safety of patients and staff was paramount, and the ceramic cladding provides a fire-resistant exterior.
- Self-Cleaning: With the self-cleaning properties of ceramic, the hospital maintains its pristine appearance, even in demanding environmental conditions.
- Acoustic and Thermal Insulation: Ceramic’s natural properties provide acoustic and thermal insulation, creating a comfortable and healing environment.
- Damp-Proof and Durable: The material’s durability and resistance to dampness ensure the longevity of the building, reducing maintenance costs over time.
A Legacy of Excellence:
The new Prince of Wales Hospital in Randwick represents the future of healthcare design. It’s a place where cutting-edge technology, patient-centric architecture, and the well-being of staff converge. At DCA Facade, we are honoured to have contributed to this landmark project and look forward to continuing our mission of redefining what’s possible in architectural design.
