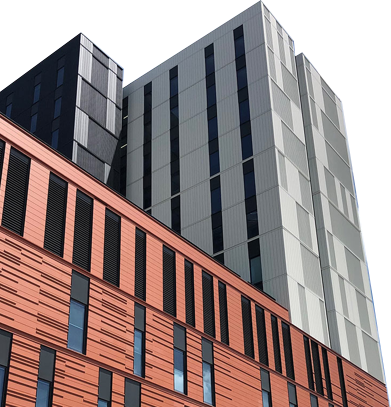
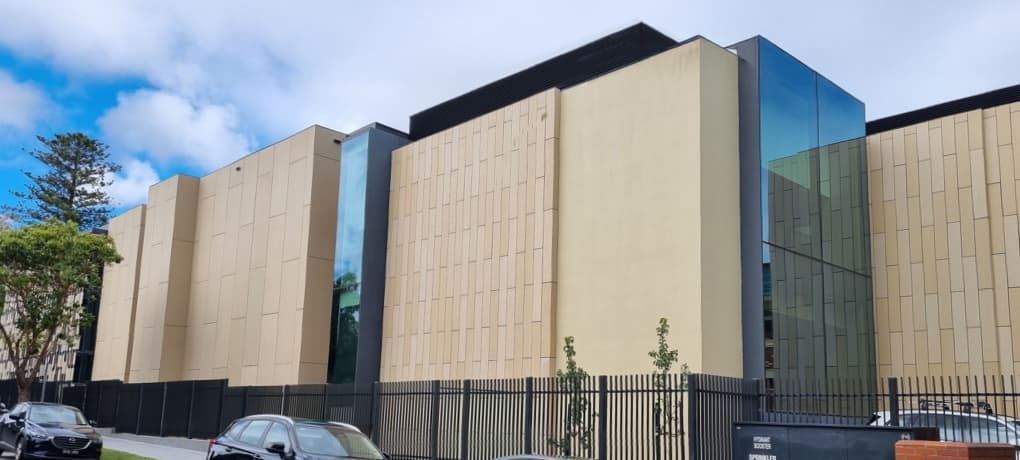
The Ruyton Girls School New Performing Arts and Library Centre is a landmark development that enhances the school’s commitment to fostering creativity and academic excellence.
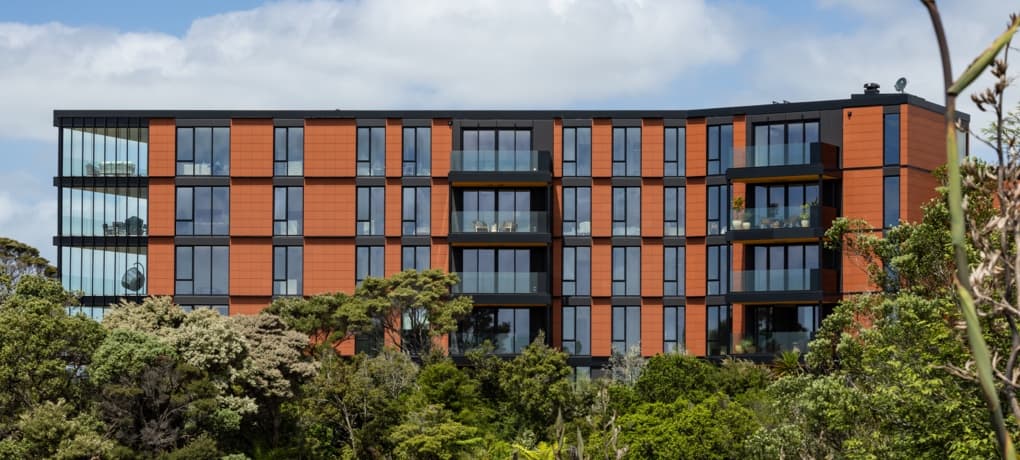
The vision for Jimmy's Point Apartments was to create a seamless cladding flow that minimised visual transitions at the joints, delivering a clean, uninterrupted aesthetic.
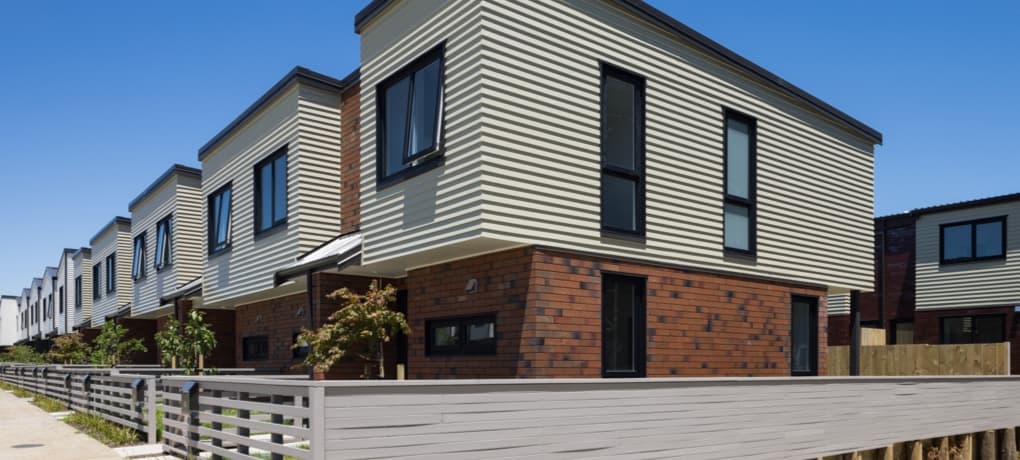
Combining world-class apartment living with the luxury of hotel-like services and amenities, The Helier allows residents to continue living the life they love.
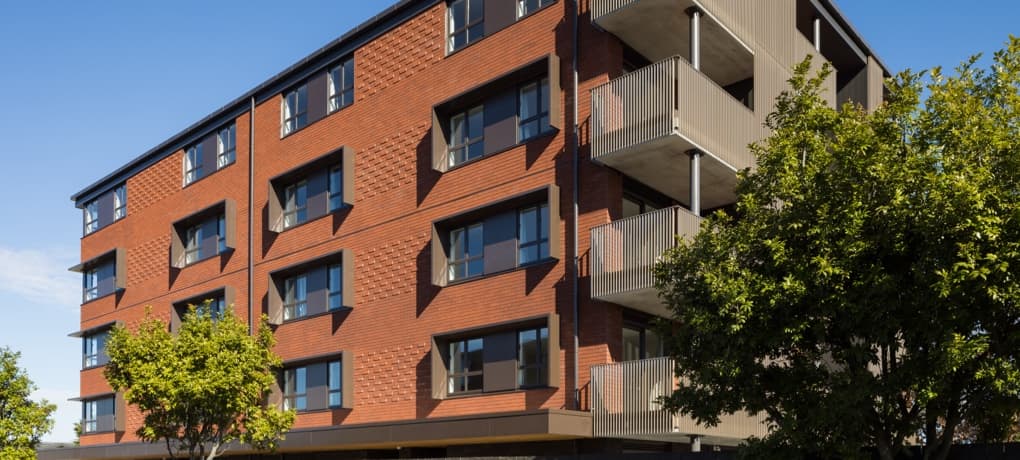
The primary design objective for this project was to replace the traditional Brick Veneer system with the innovative Brick to Click cladding system. This change was driven by the desire to enhance both the aesthetic appeal and functionality of the buildings, ensuring they align with Kāinga Ora’s vision of creating sustainable and well-being-focused urban developments.
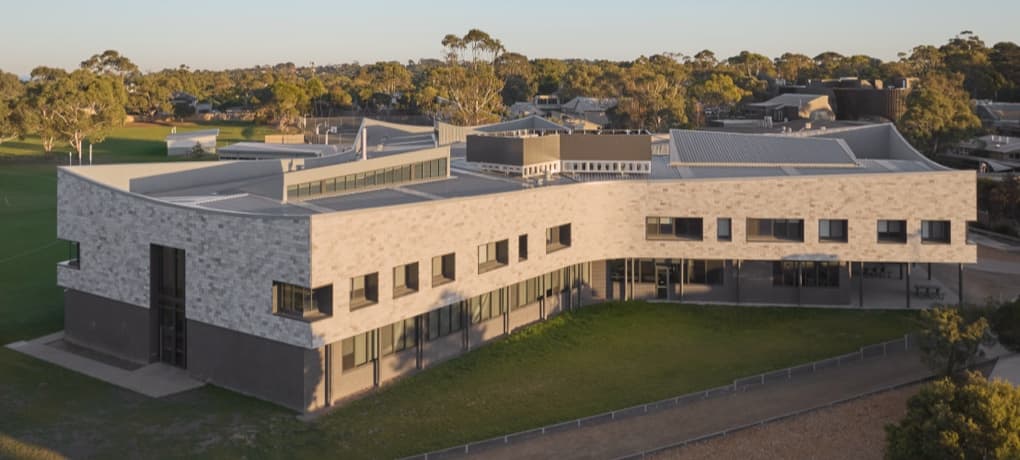
Padua College, an independent Catholic co-educational secondary institution with a strong reputation, aimed to revolutionize their Mornington Campus with a new multi-disciplinary learning centre.
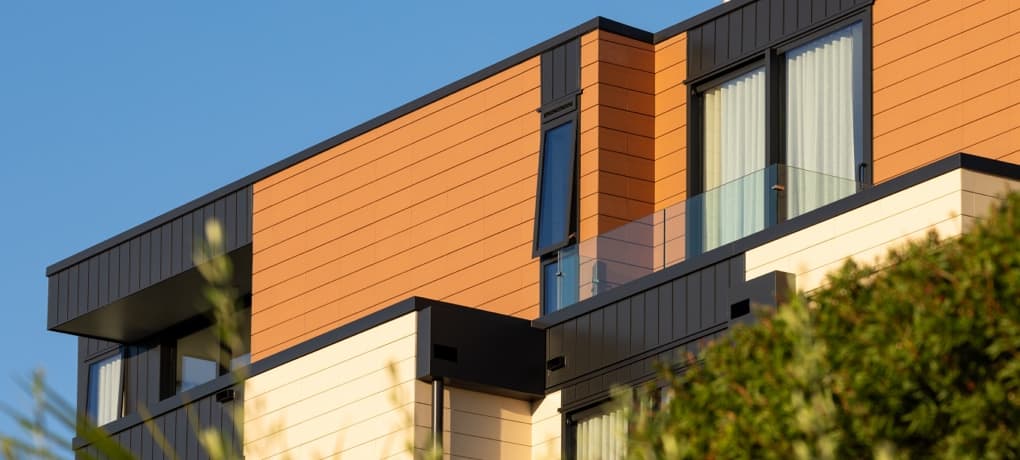
Perched above St Heliers, 10 Kaimata offers a unique blend of luxury and community living. Overlooking the ever-changing bay, these townhomes feature floor-to-ceiling glass, louvred balconies, and lofty living spaces, creating a stunning visual connection to the coast and village below.
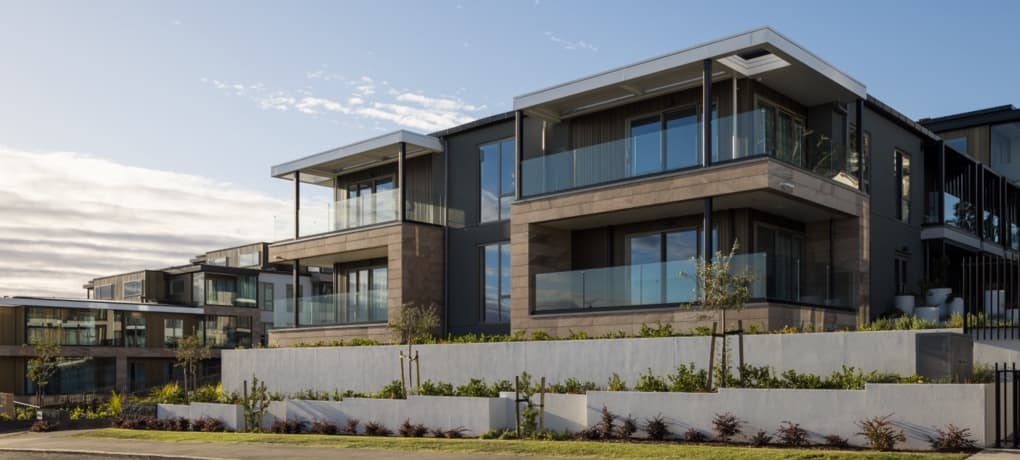
Combining world-class apartment living with the luxury of hotel-like services and amenities, The Helier allows residents to continue living the life they love.
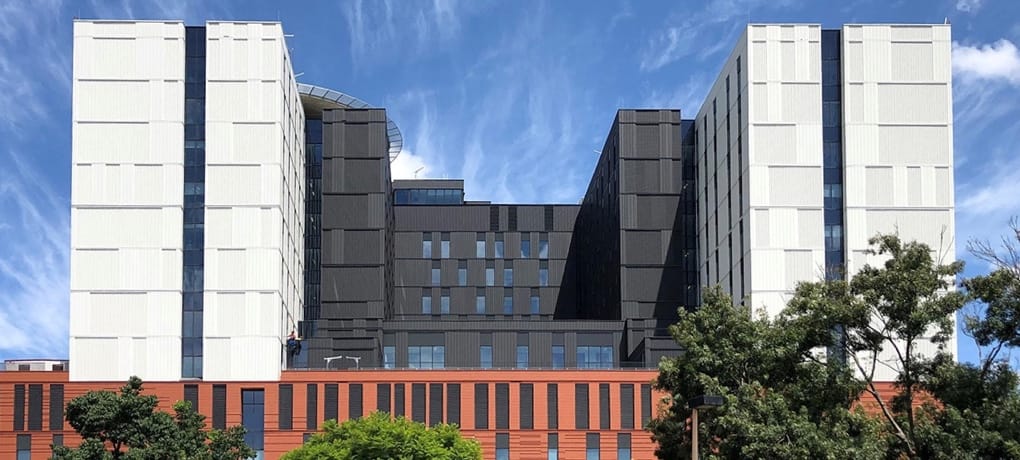
The Tempio cladding was chosen for its unique profile and natural look offering durability with low maintenance in a sustainable cladding.
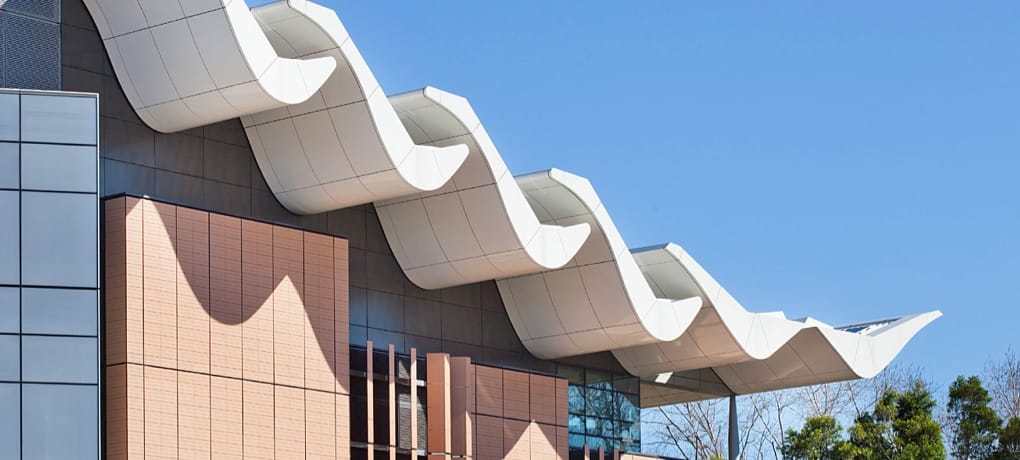
The $123.5 million Tyree Energy Technologies Building (TETB) has been designed to provide a space where research, education and industry can collaborate to develop and then practically implement sustainable energy technologies.
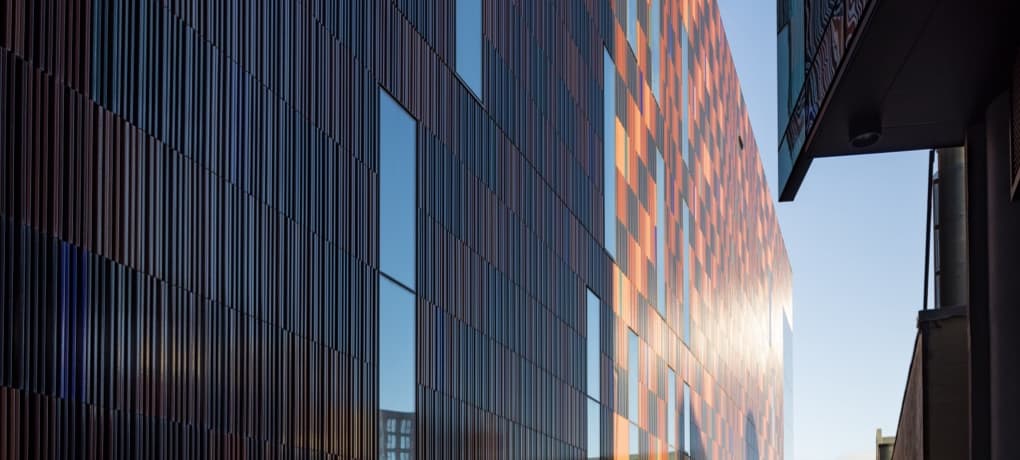
Featuring a stunning glass design spanning an impressive 2,400 square meters, while the other boasts a captivating ceramic design covering an expansive 3,360 square meters.
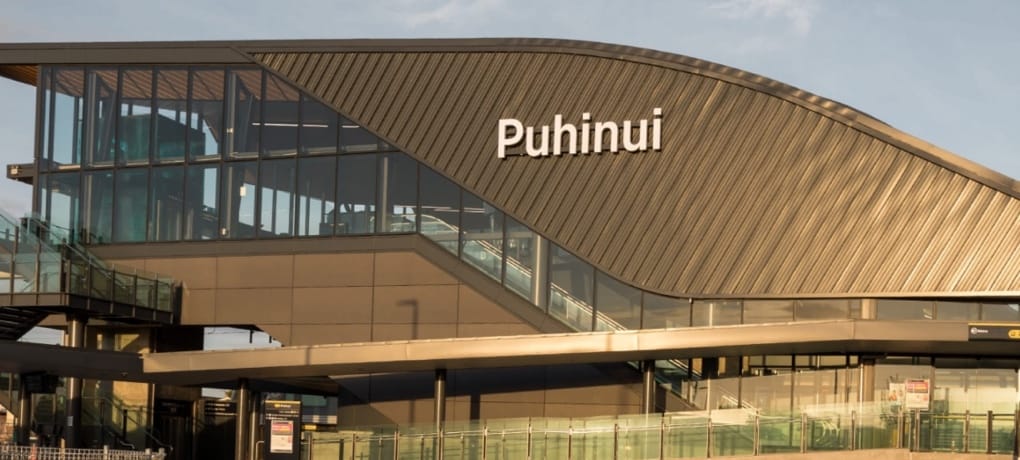
To ensure durability and versatility, glassfibre reinforced concrete was utilized both indoors and outdoors, contributing to the hub’s overall aesthetic and functionality.
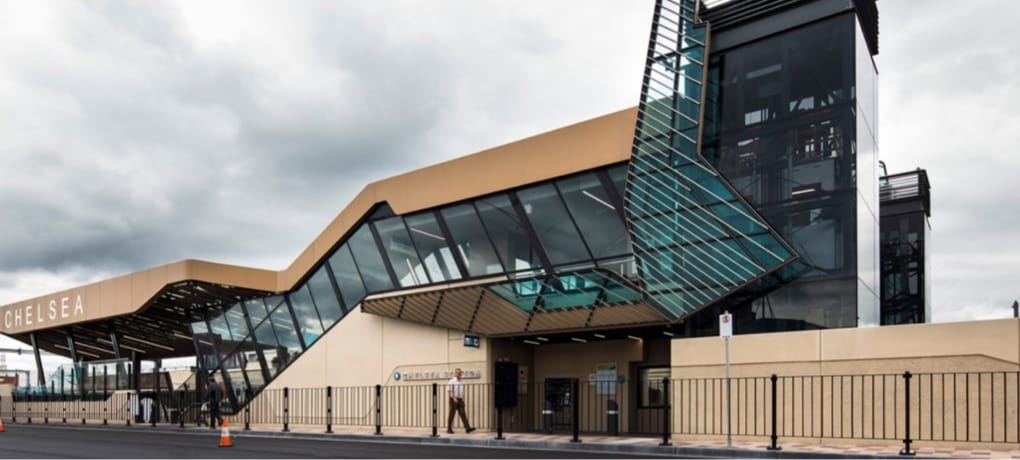
Drawing inspiration from the coastal region’s ambiance, the facades of the three stations were adorned with sandstone-coloured concrete skin panels.
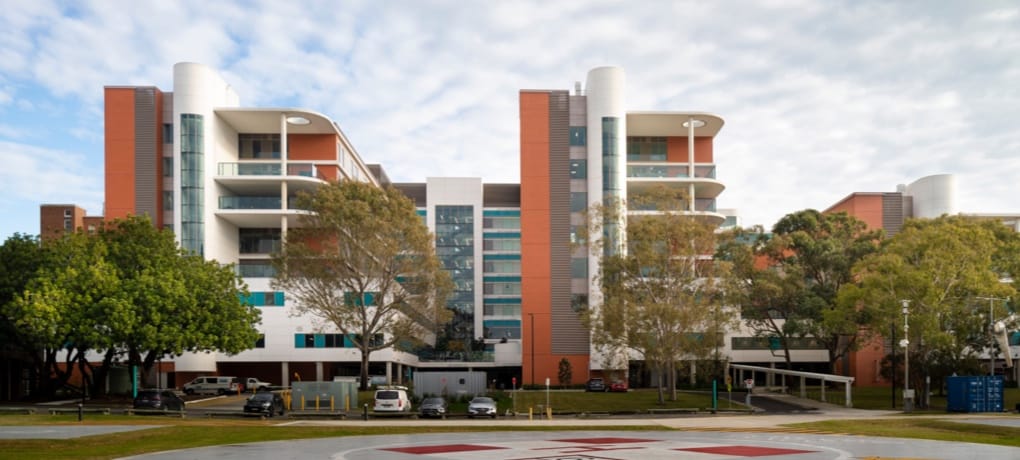
Clad in both Rieder Concrete Skin and Tempio porcelain tile cladding from DCA Façade both cladding materials were selected for there suitability and longevity in the Hospital environment.

An easy option for this developer to “tidy up” his 1970s block and glass building was to over lay with the Mayor Tempio rain screen cladding giving the building a modern look.
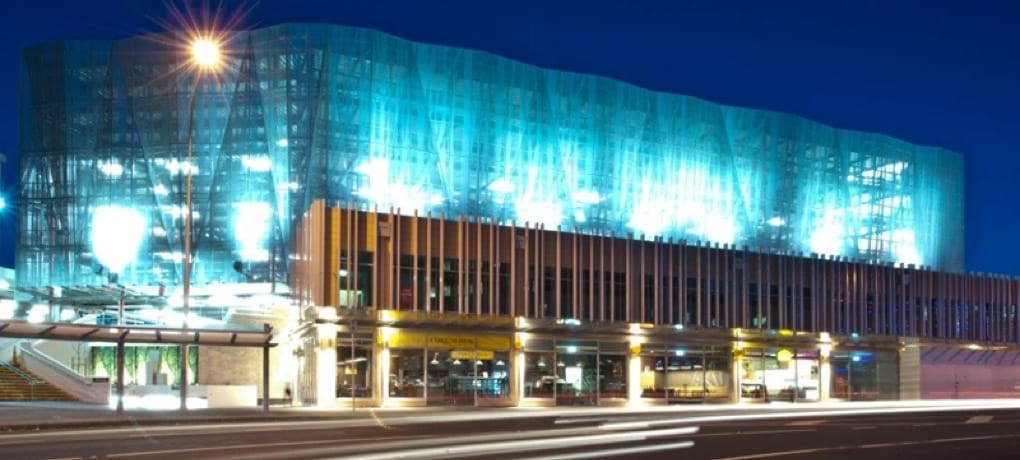
Mayor Tempio was used as the preferred rain screen cladding on the hospital carpark retail wing, the 300×600 module was selected for the scale.
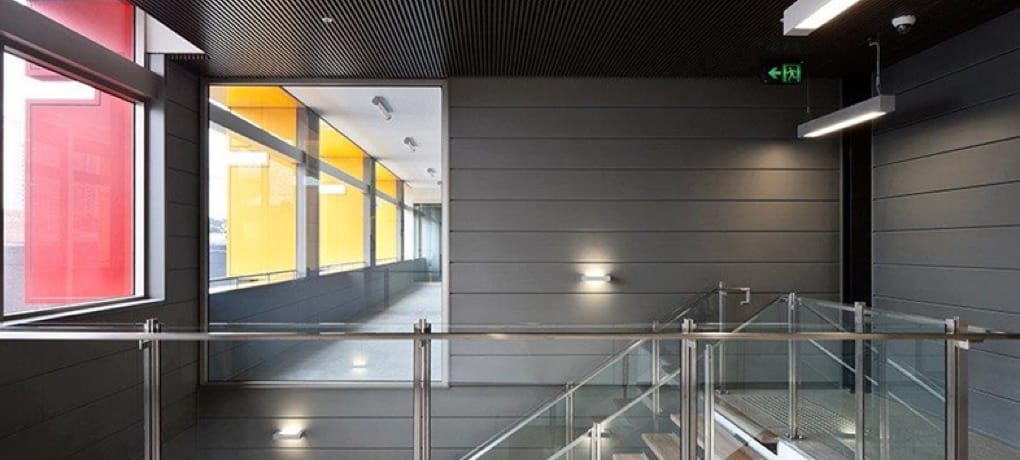
A fantastic use of clay tile façade by architects Baldassco Cortese in Melbourne.
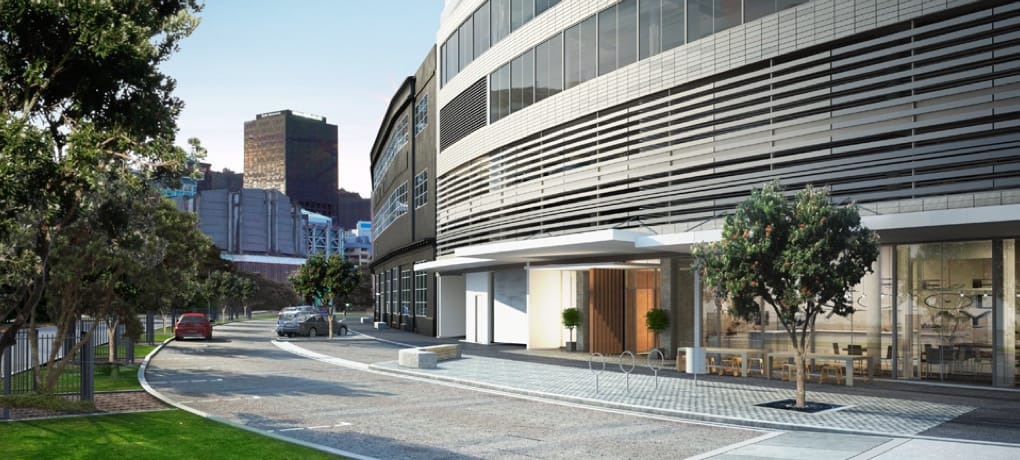
The facades are crafted to reflect a materiality and personality.
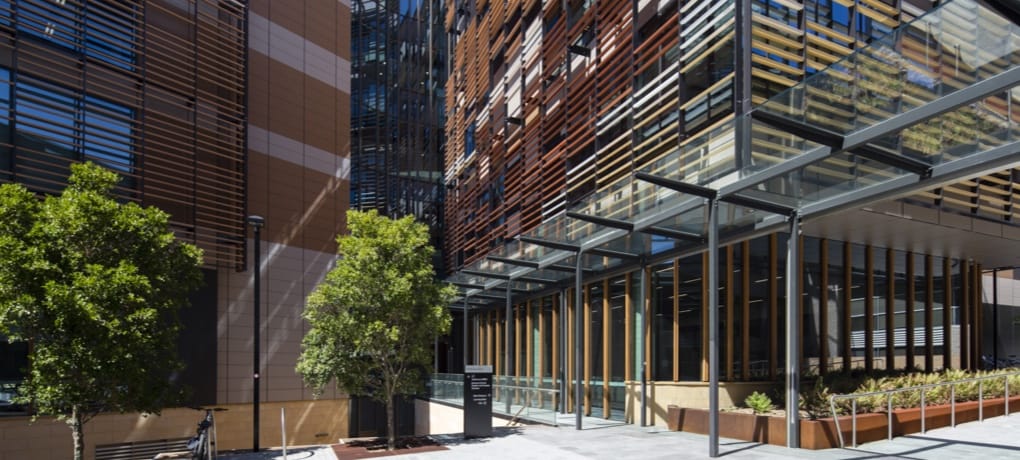
There are over 15000 Mayor Tempio sun shades that wrap this impressive facade.
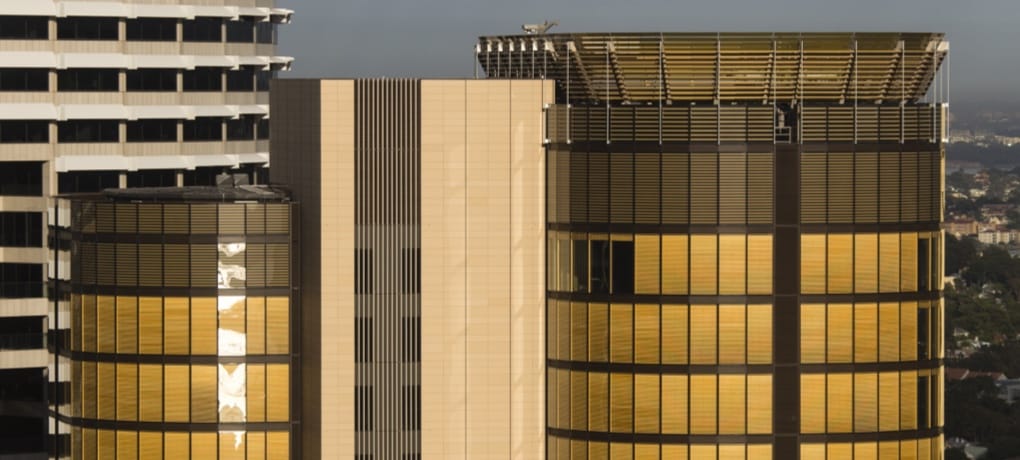
The tallest building in Australia to utilise the Tempio facade tile.
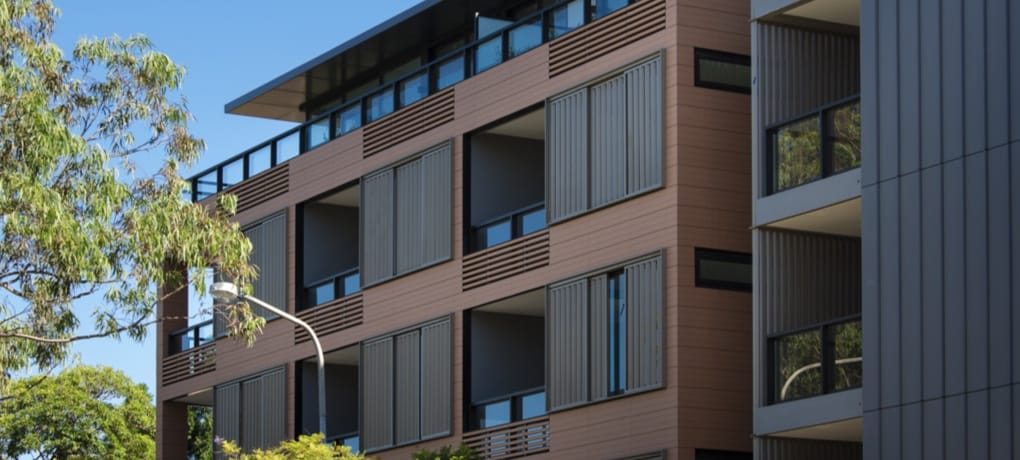
Selected for its natural look it fits seamlessly amongst the neighbouring brick properties in this historic suburb of Sydney.
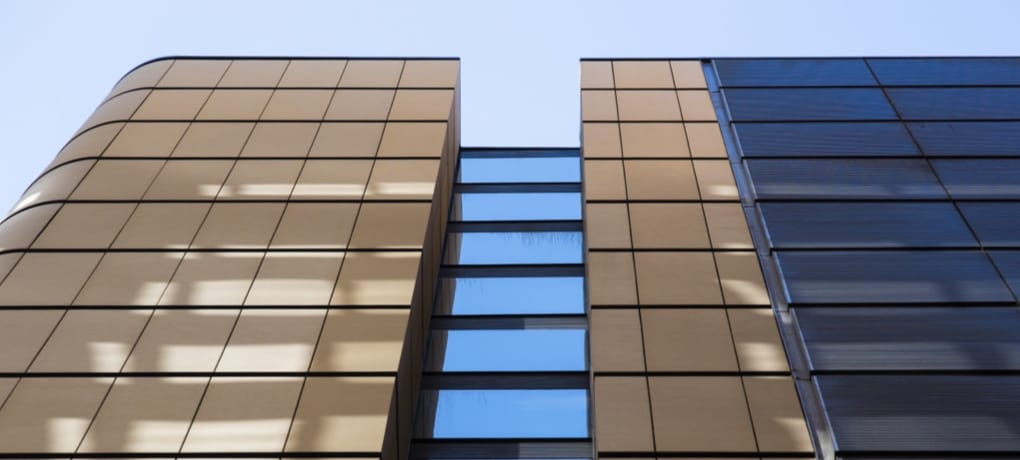
With over 1500m2 of Rieder Concrete skin, this product was selected for its durability, non-combustibility and raw characteristics.
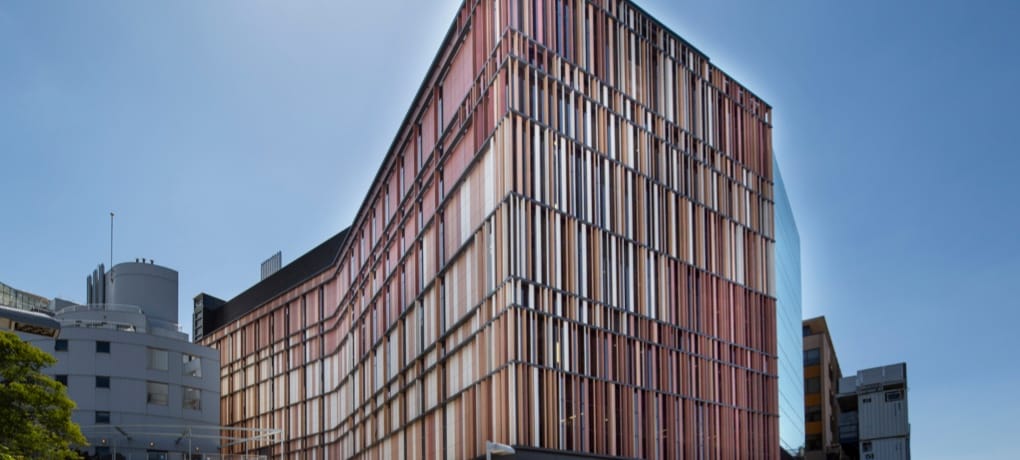
The facade utilised a mix of Mayor Tempio bespoke sun shades and standard tile.
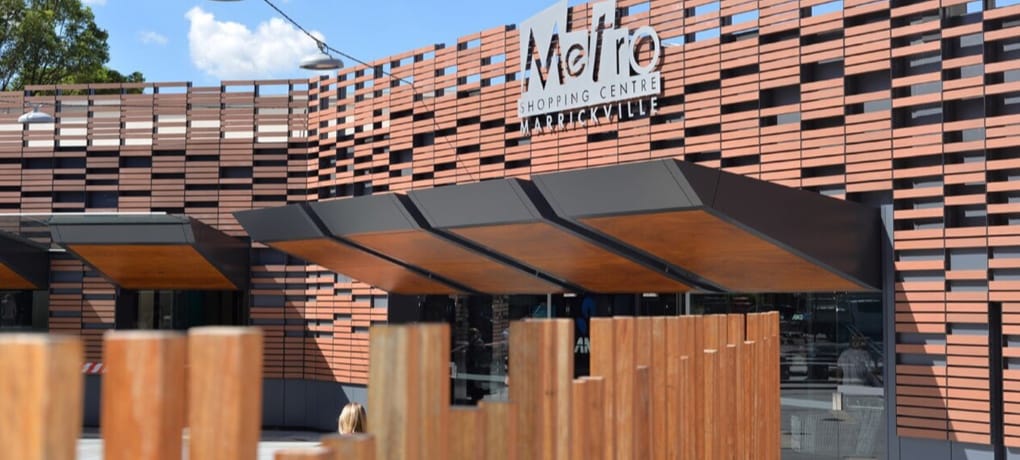
It was established the 50x80mm baguette in the selected lengths would proportionally be the most effective and give a really modern look to the façade.
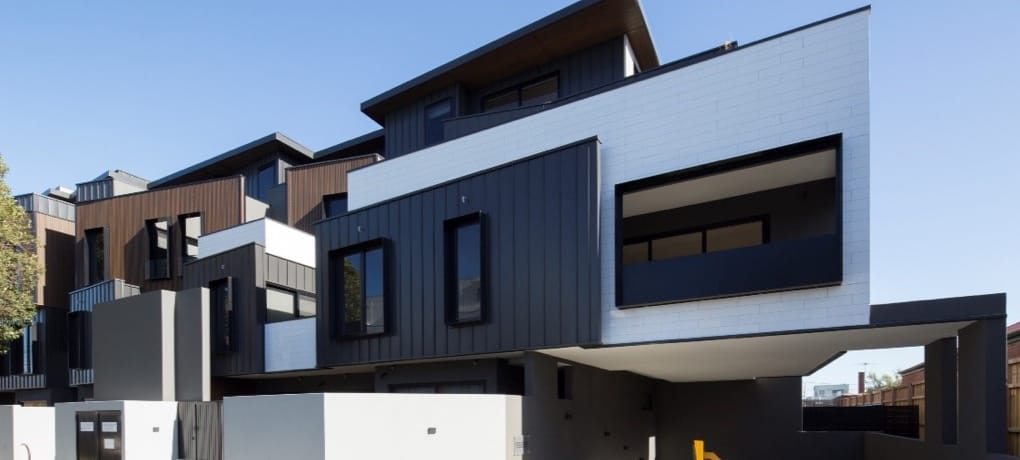
Mayor Tempio was used on the white exterior sections of these apartments.

Baldasso Cortese designed a dramatic, drum-shaped building with significant visual impact.
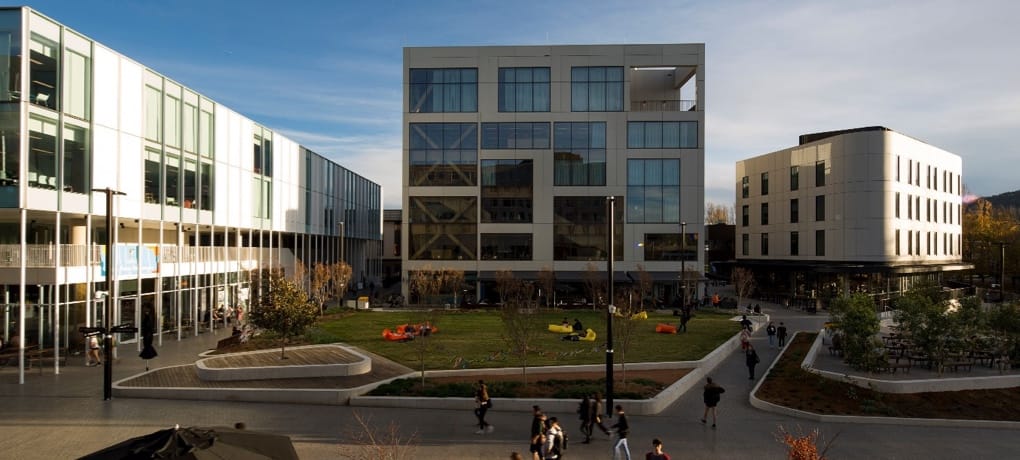
Rieder Concrete Skin was selected to clad 3 of the 5 new buildings in this project.
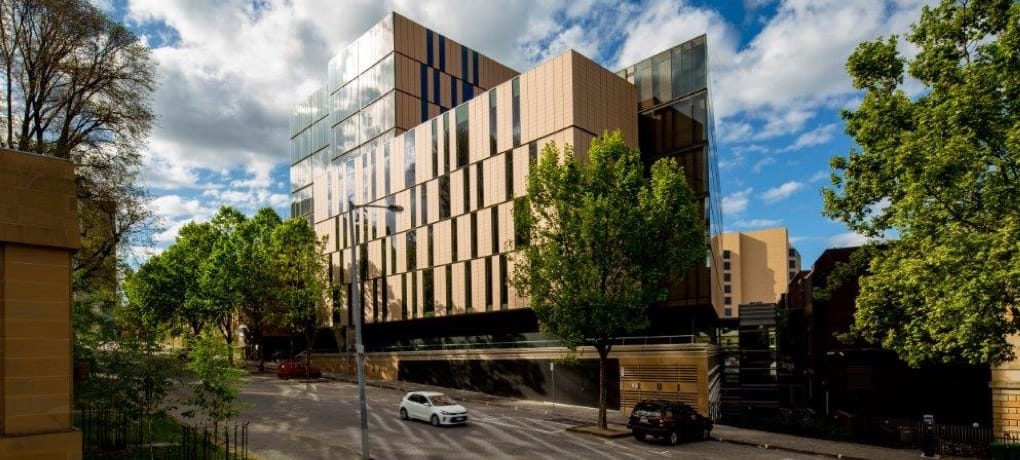
Uniting the city’s unique past with its celebrated contemporary culture, Parliament Square is set to become the heart of Hobart.

The Rieder Oki Plank has been selected for use on the balcony soffits and dividing walls.
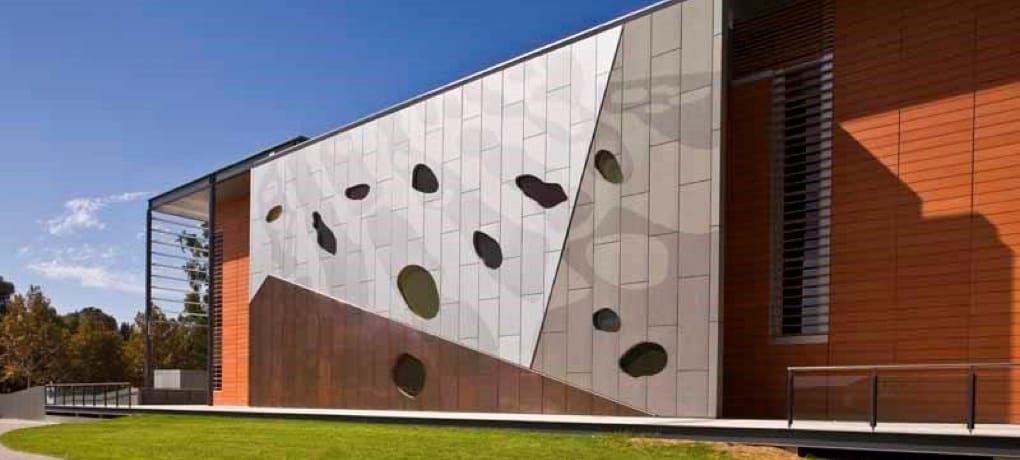
The first terracotta tile project in Australia that the Tile People worked on, was this business school campus at the Perth University
